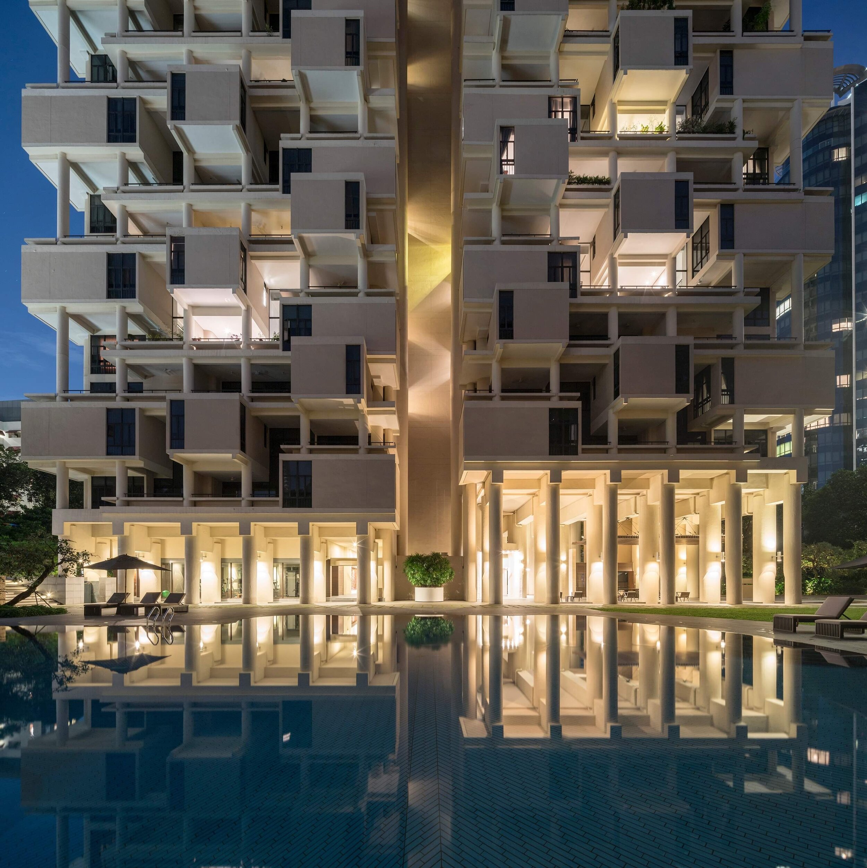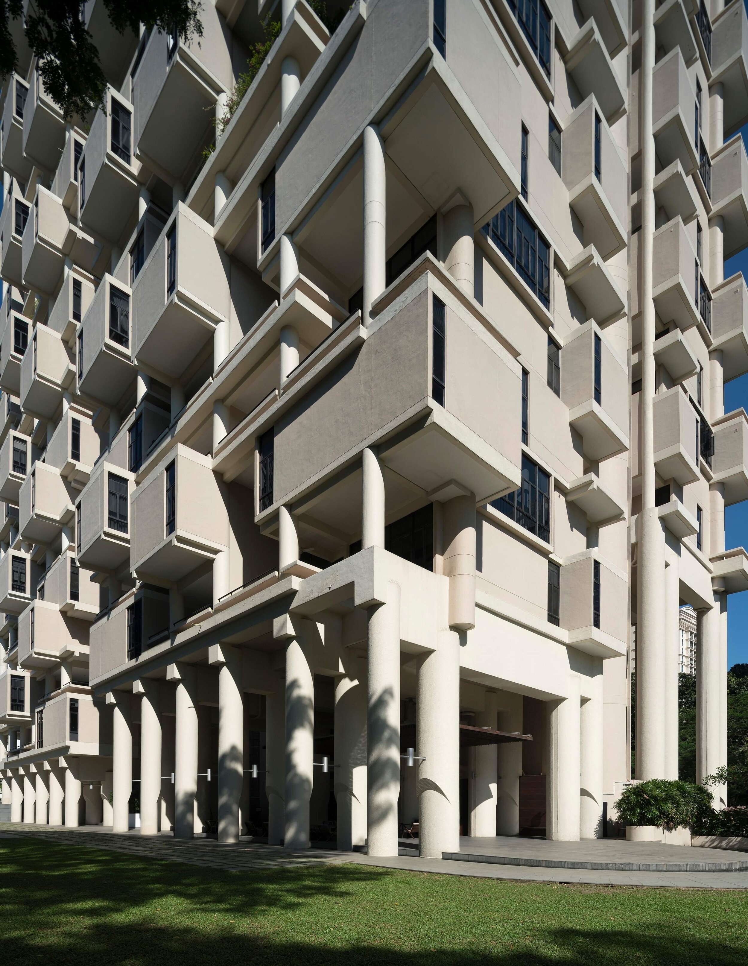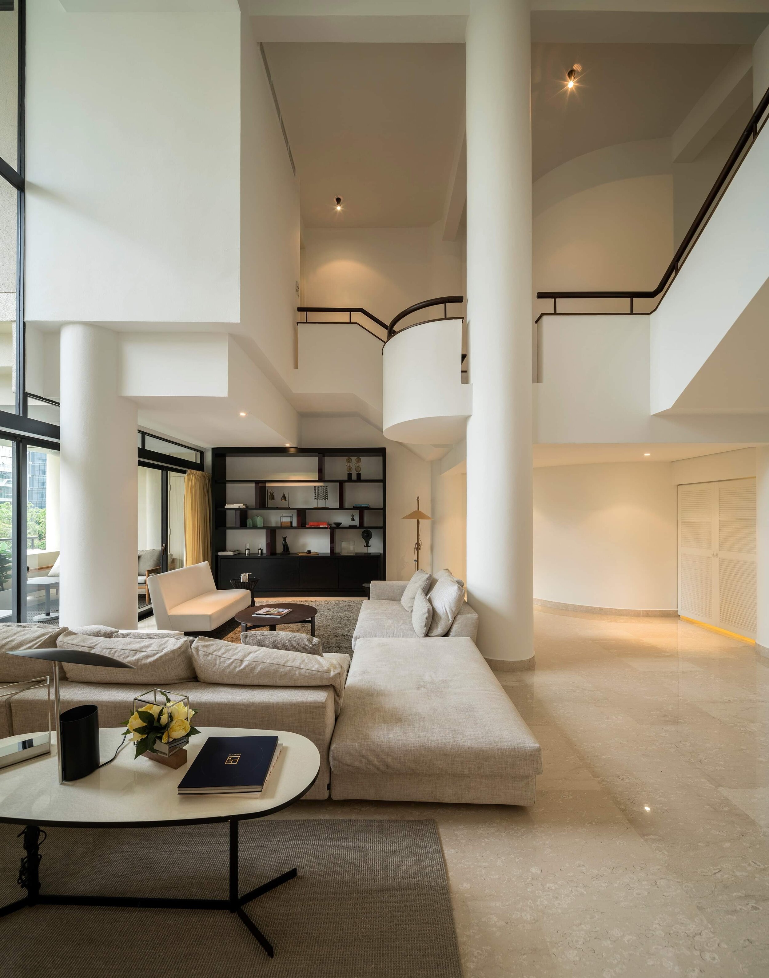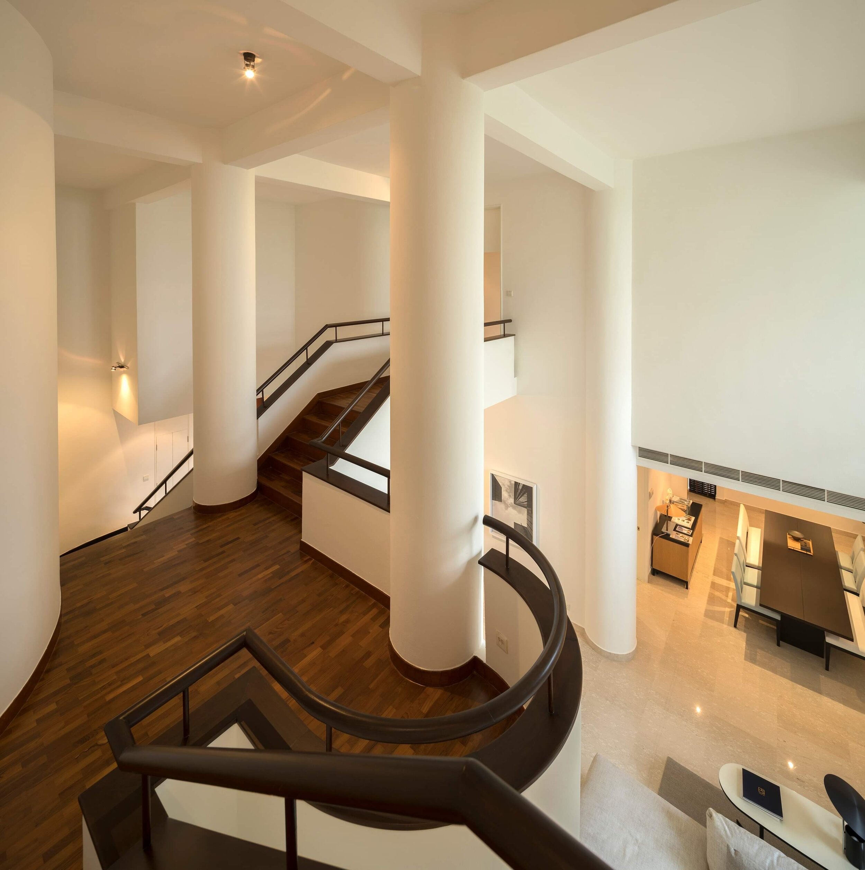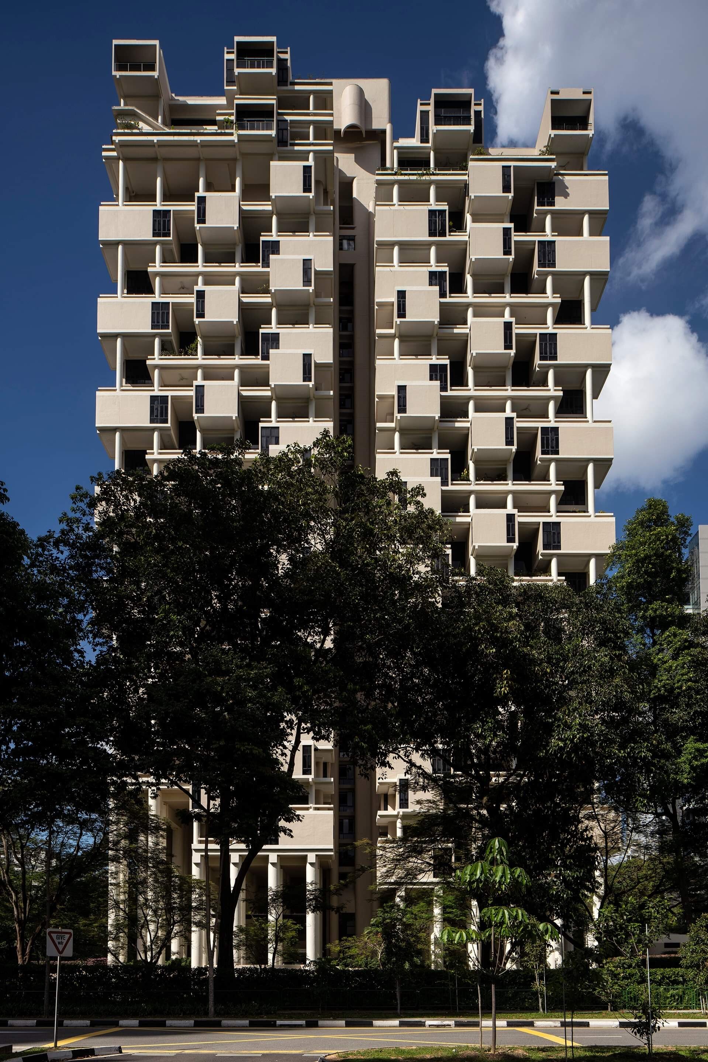Colonnade Condominium
Conceived as a set of prefabricated units hoisted onto a structural frame, the Colonnade apartment tower was an attempt by Paul Rudolph to design with prefab units, what he called the “twentieth-century brick.” The original concept for this kind of structure dates back to the 1960s and particularly to his 1967 design for a Graphic Arts Centre in Lower Manhattan, New York, which established the fundamental principles for his designs of tall buildings in the subsequent three decades.
Although for technical and financial reasons the Colonnade was built of pour-in-place concrete with conventional techniques rather than with prefabricated units, the final product retains much of the visual impact of the original concept.
The tower’s floor plan is divided into four rectangular quadrants, with ample gaps between them to accommodate vertical and horizontal circulation. At the base, the quadrants are lifted off the ground at a different height by two double rows of closely spaced columns, giving the building its name.
The units are luxurious and spacious, with double-height living areas, deep inset terraces, and cantilevered balconies.
Locations: 82 Grange Rd, Singapore 249587
Architects: Paul Rudolph, in association with Chao Tse Ann & Partners
Year: 1986
Status: Not conserved
Last modified on 12/05/2021. Description by Ronald Lim. Adapted from Roberto de Alba, Paul Rudolph: The Late Work (New York: Princeton Architectural Press, 2003).


