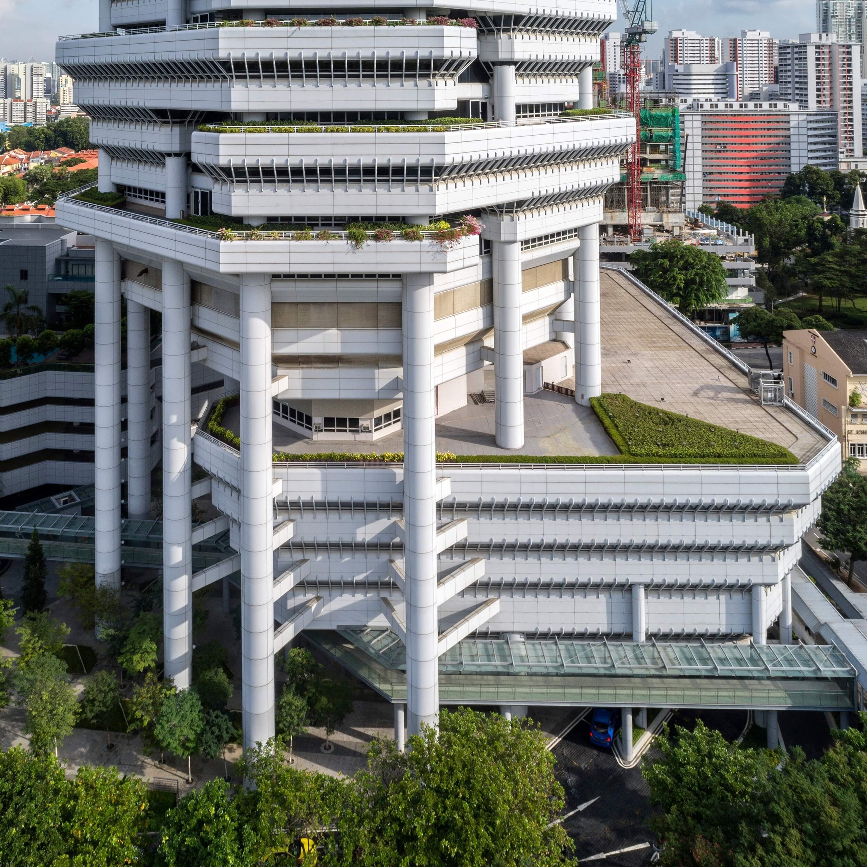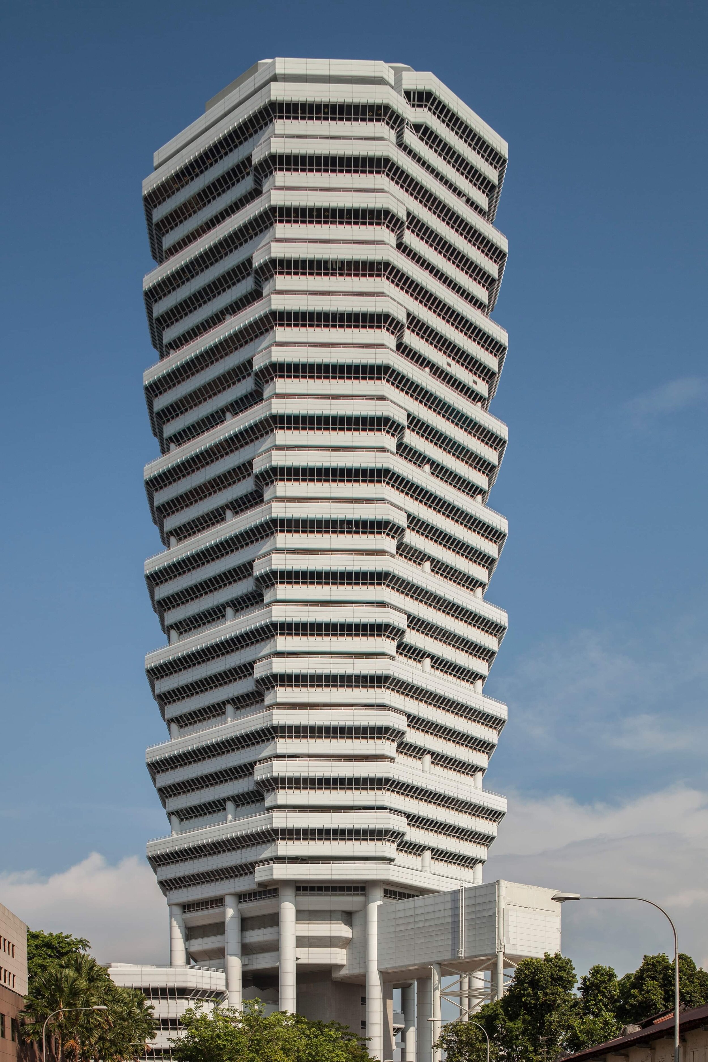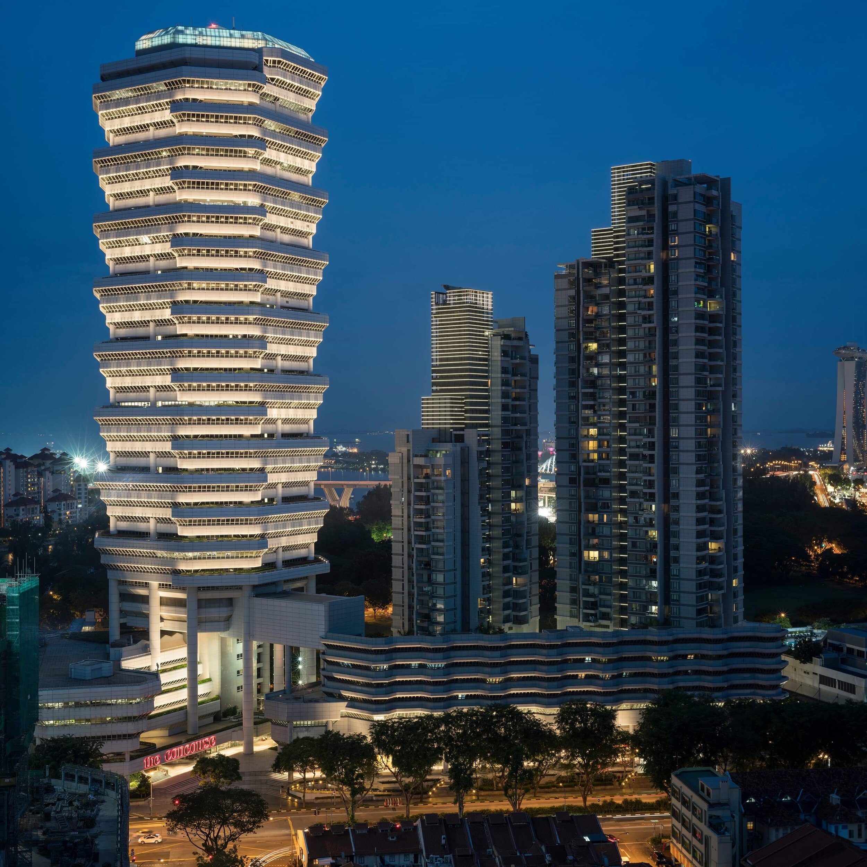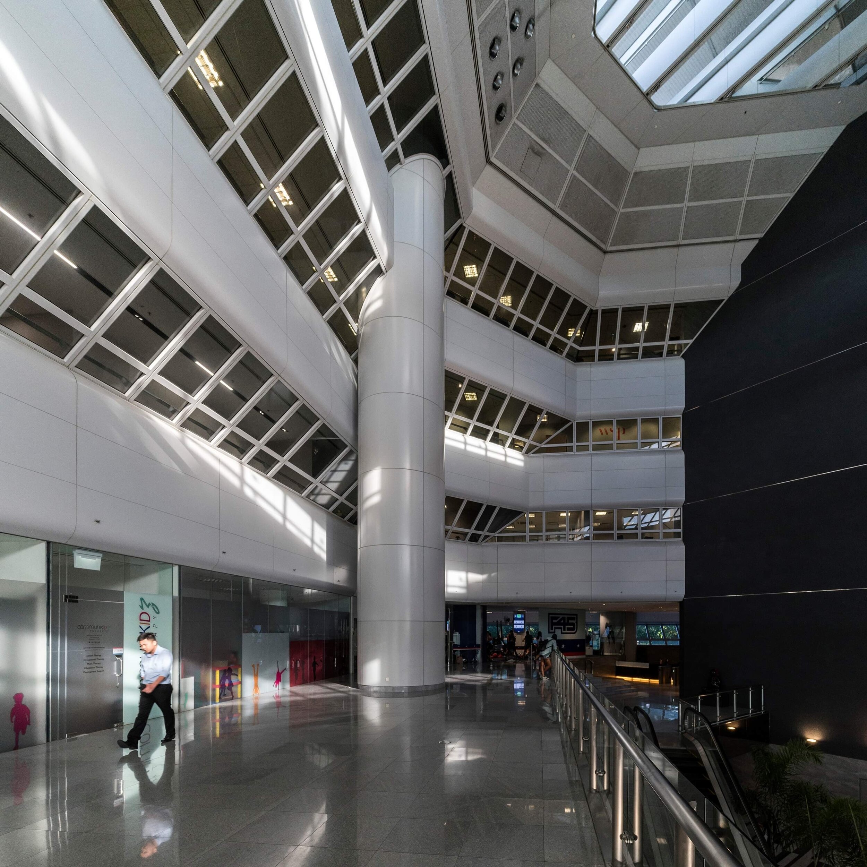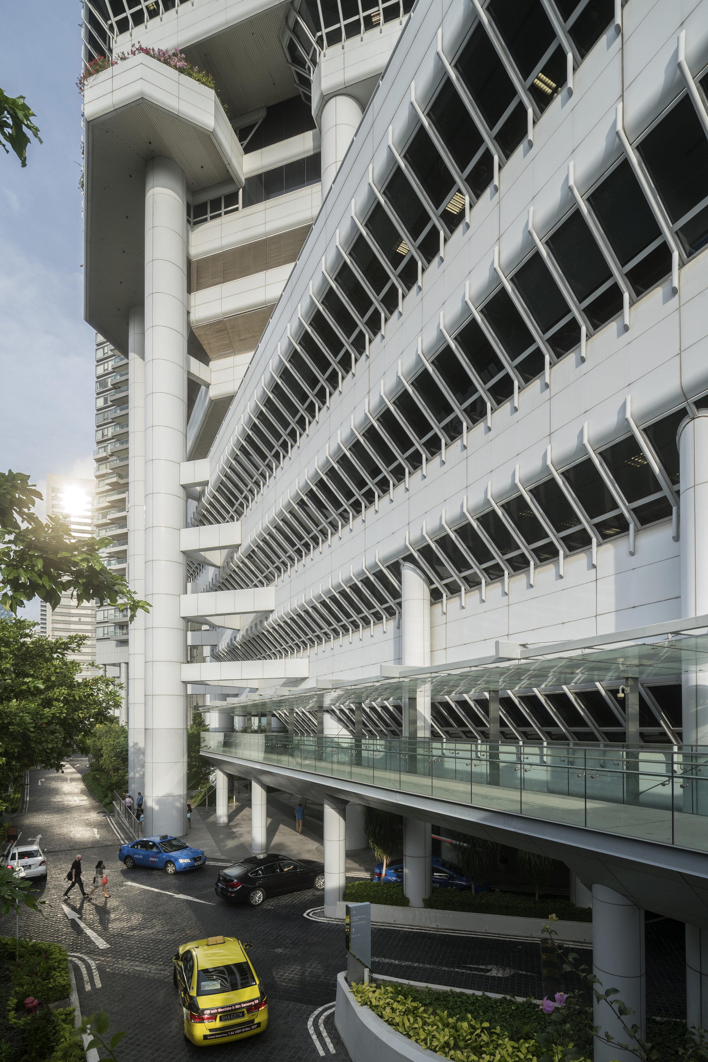The Concourse
The Concourse is a 700,000-square-foot multi-use complex initially consisting of 3 major programmatic components: a 3-level shopping mall (since demolished), 87 units of serviced apartments and a 41-storey office tower. The complex sits at the intersection of Beach Road and Jalan Sultan. Prior to the shopping podium's demolition, the 2 low wings of the complex stretched along the perimeter of the site in a reverse S-configuration, defining the site's edges with building mass and open public spaces.
The 15-year history of the Concourse began in 1979 when Paul Rudolph, in association with developer Hong Fok Investment Holding Company, won the competition to develop the site. Initially called “Beach Road I,” the first scheme went into construction in 1981. But 4 years later, with the substructures in place and the lower levels partly completed, the project came was halted due to a recession in Singapore.
In 1987, the developer asked Rudolph to design a second scheme, in keeping with the initial construction but accommodating a new distribution of the programme. In the original scheme, the programme was divided into 3 equal parts — one third office, one third residential, and one third commercial. In the revised scheme, the programme requirements called for 70% office, 15% serviced apartments, and 15% commercial retail space. Construction resumed in 1989.
With the second chance, Rudolph was able to rethink the entire character of the entire project, specifically that of the tower. He chose an octagonal plan for the tower, in keeping with local traditions (“8” being an auspicious number). Similar to Paul Rudolph’s other tall buildings in Southeast Asia, the base of the Concourse tower is highly articulated: vertical structure exposed, the ground level shaken into many levels of activity, and the intricate body of the tower made up of highly developed clusters of units.
Ribbon windows, sunshades, and protruding eaves create a strong horizontal rhythm of light and shadow, which help unify the diverse elements of the complex.
Locations: 300 Beach Rd, Singapore 199555
Architects: Paul Rudolph, in association with Architects 61
Year: 1994
Status: Not conserved (3-storey shopping podium since demolished)
Last modified on 12/05/2021. Description by Ronald Lim. Adapted from Roberto de Alba, Paul Rudolph: The Late Work (New York: Princeton Architectural Press, 2003).


