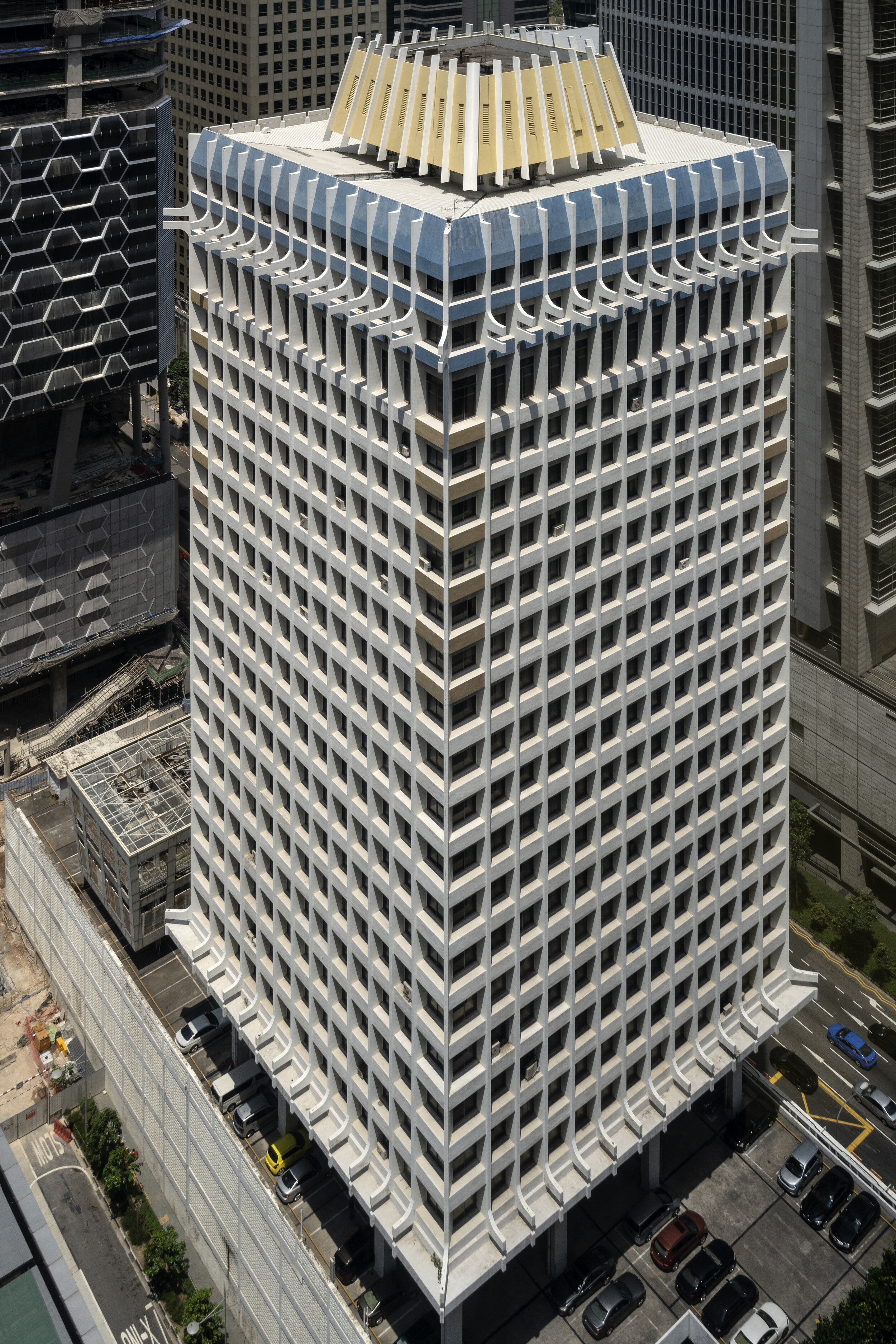Shenton House
Shenton House is a 20-storey commercial tower on a shopping podium — one of the first of its type in Singapore. It was part of the original “three sisters” of Shenton Way (with Robina House and UIC Building) that formed a connected, continuous urban podium with a shopping bridge that embodied prevailing ideas of megastructural urbanism.¹ Period images from early URA annual reports show Shenton House integrated as part of a collective urban fabric, even from the early planning stages before construction.²
Designed by Tay Joo Teck Chartered Architect, the building is unique for its gothic expression and details — both at the tower’s crown and base — giving it a very distinctive silhouette. The international precedent for this “modern gothic” aesthetic is Paul Rudolph’s Blue Cross-Blue Shield building (1960) in Boston, USA. Another unique design feature is the tower’s textured façade, with windows set into the building and the façade’s structural elements also functioning as brises-soleils (sun-breakers). This yields a reading of the façade as intricate layers of vertical and horizontal bands.
Among the “three sisters” set of Shenton House, Robina House and UIC Building, Shenton House is the only building that remains.³ Both Robina House and UIC Building have been demolished.
Locations: 3 Shenton Way, Singapore 068805
Architects: Tay Joo Teck Chartered Architect
Year: 1975
Status: Not conserved
¹ Fumihiko Maki, Investigations in Collective Form, St Louis: Washington University at St. Louis School of Architecture, 1964
² Reference to model photos of Shenton Way - extracted from HDB Annual Reports c. 1970 - 1972
³ The term “three sisters” appears in project descriptions on the 1983 publication by URA - “Chronicle of the Sale of Sites” - a pictorial chronology of the Sale of Sites programme for private development.
Last modified 12/05/2021. Description by Ronald Lim.


