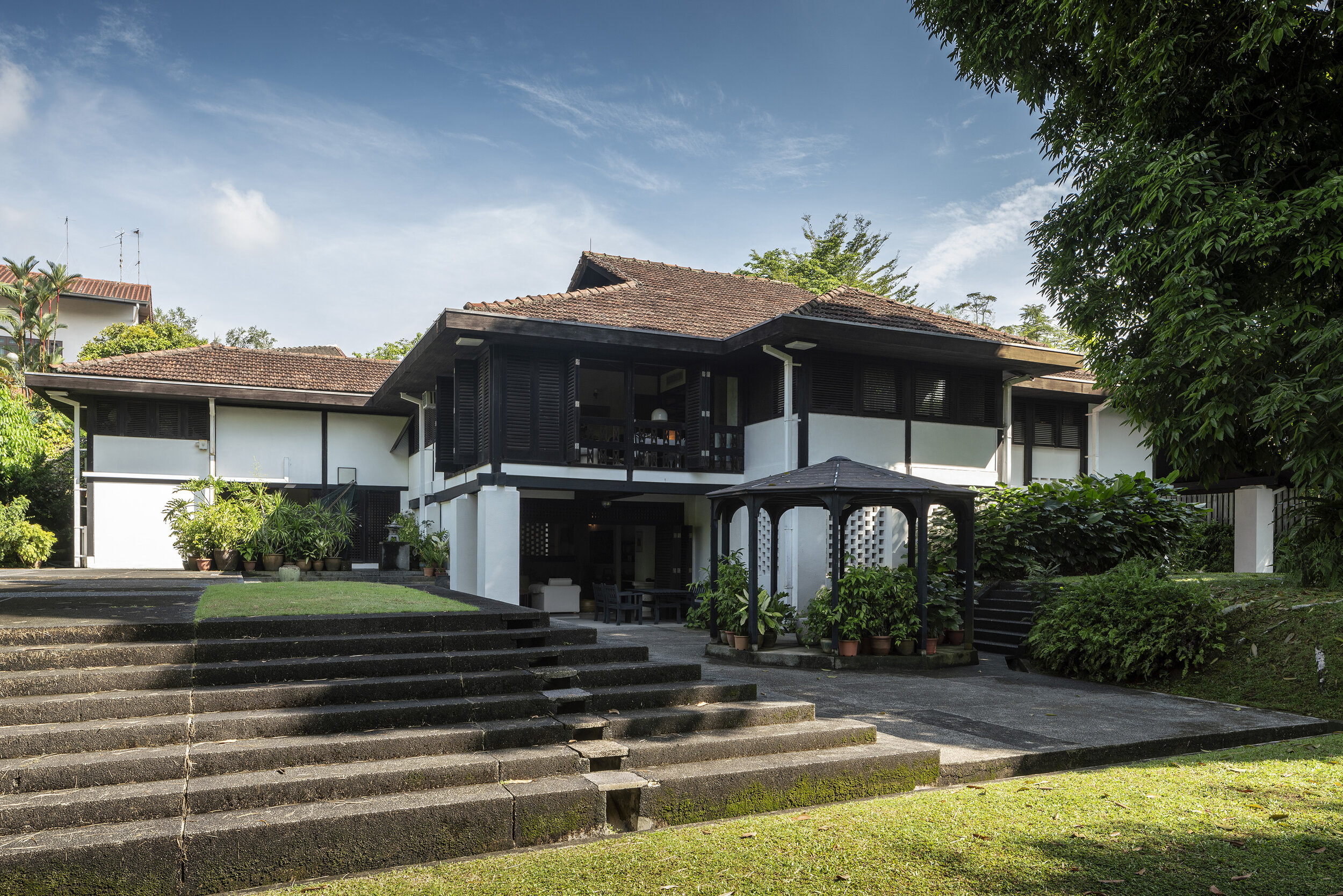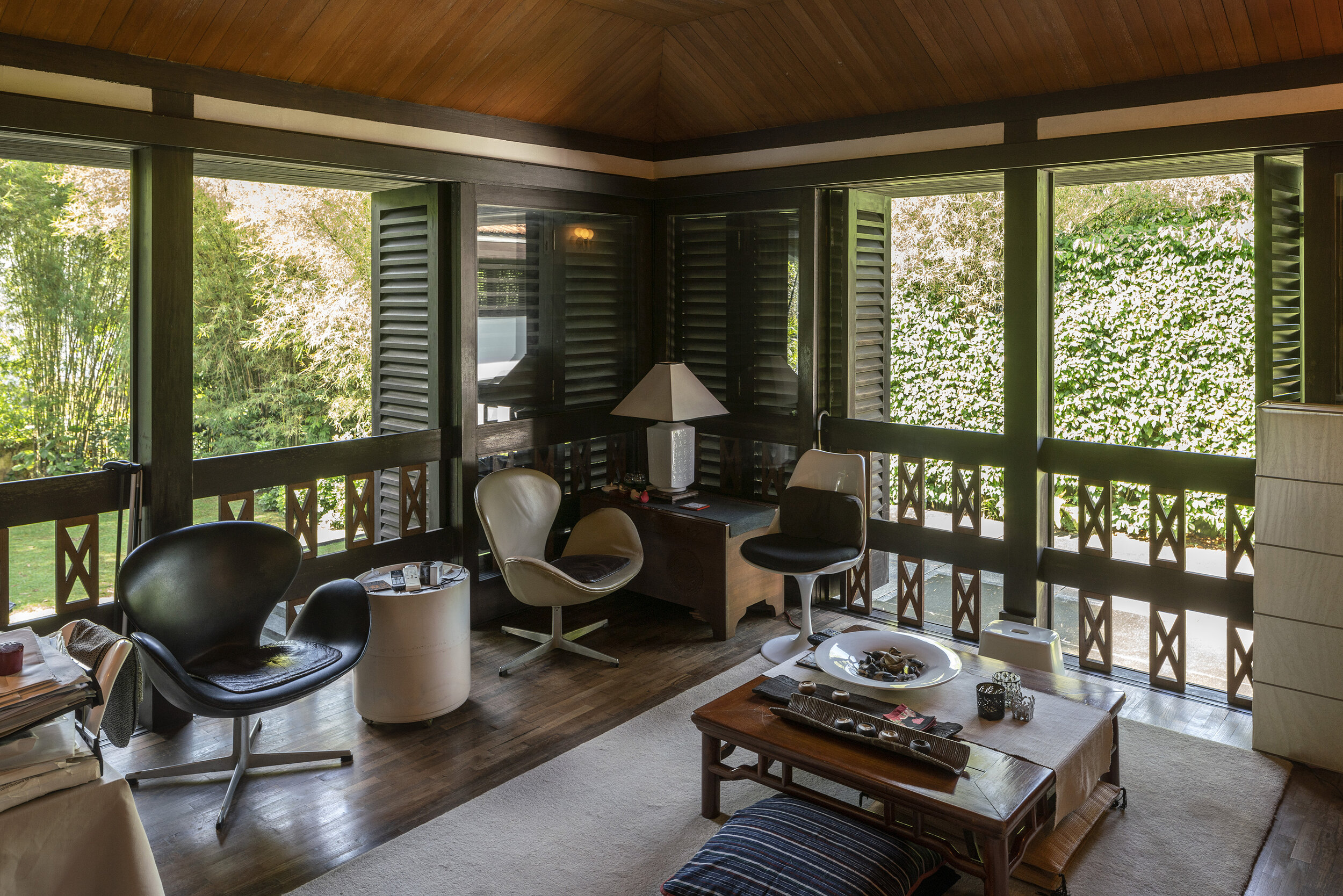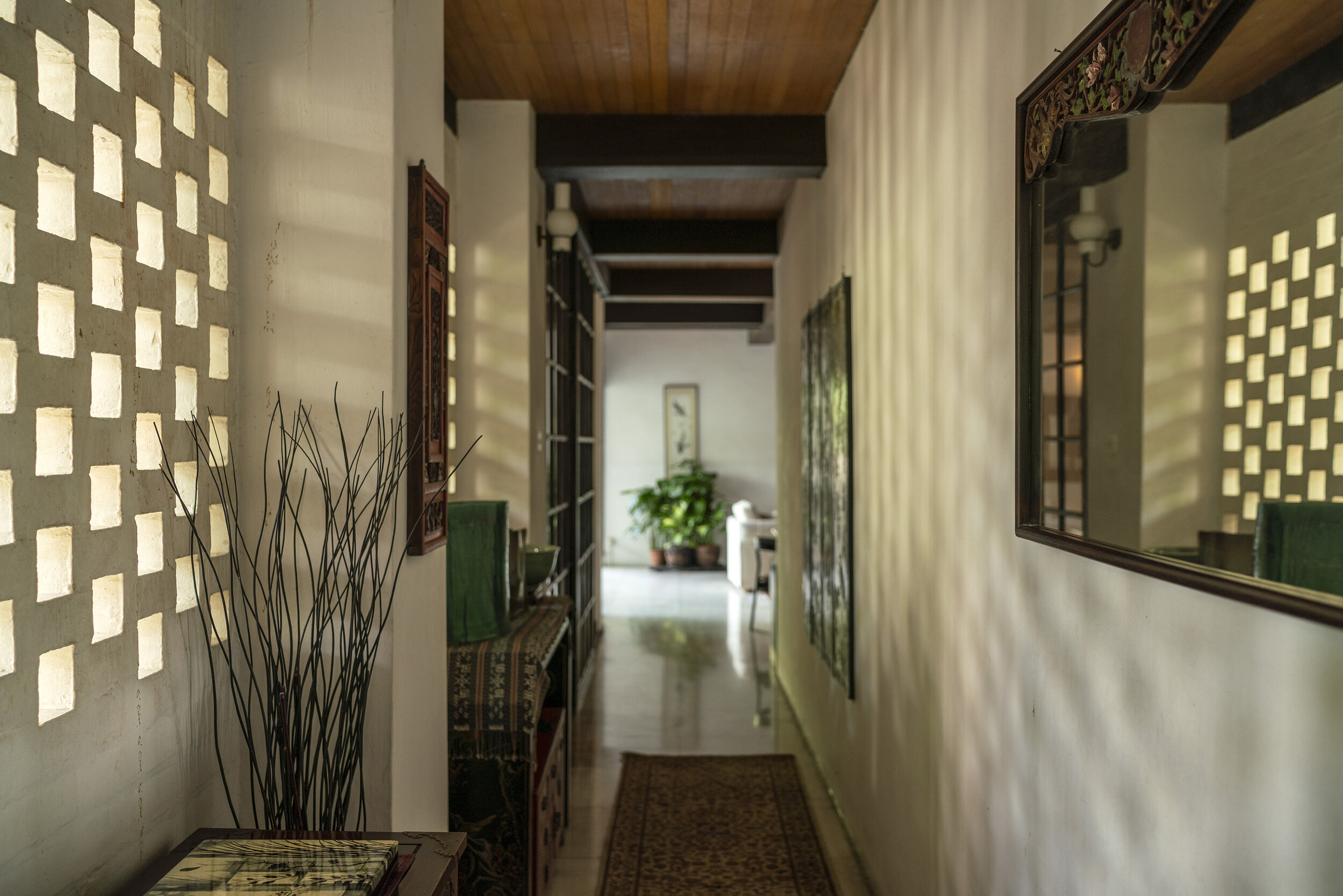Victor Chew’s House
The house of pioneer architect Victor Chew (completed in 1972) looks like a colonial bungalow from the outside, with its tiled roof, white-washed walls and dark-stained timber elements. However, when one takes a closer look, the house reveals itself to be very modern. Not only is its scale much more humble, unlike the lofty colonial bungalow, it also has very modern spaces and details. The spatial configuration displays the geometrical rigour associated with the 1960s and 1970s works of Kumpulan Akitek, which was originally founded by Chew in 1957 as C. A. V. Chew & Partners. The rooms are carefully positioned with views leading out into the sunken courts in the garden. The fenestrations are layered with meticulously-detailed timber screens and folding doors shielding moveable glass surfaces. In a way, the sensitive combination of the modern with the vernacular in this house can be seen as a precursor to what subsequently came to known from the late 1990s as the contemporary vernacular.
Locations: Private. Near Cluny Road.
Architects: Victor Chew of Kumpulan Akitek
Year: 1972
Status: Not conserved
Last modified on 4 May 2021. Description by Chang Jiat Hwee, edited by Justin Zhuang. Description adapted from Chang Jiat Hwee, “Pioneer Architects, Pioneering Houses,” The Singapore Architect 13 (2018), 118-131.




