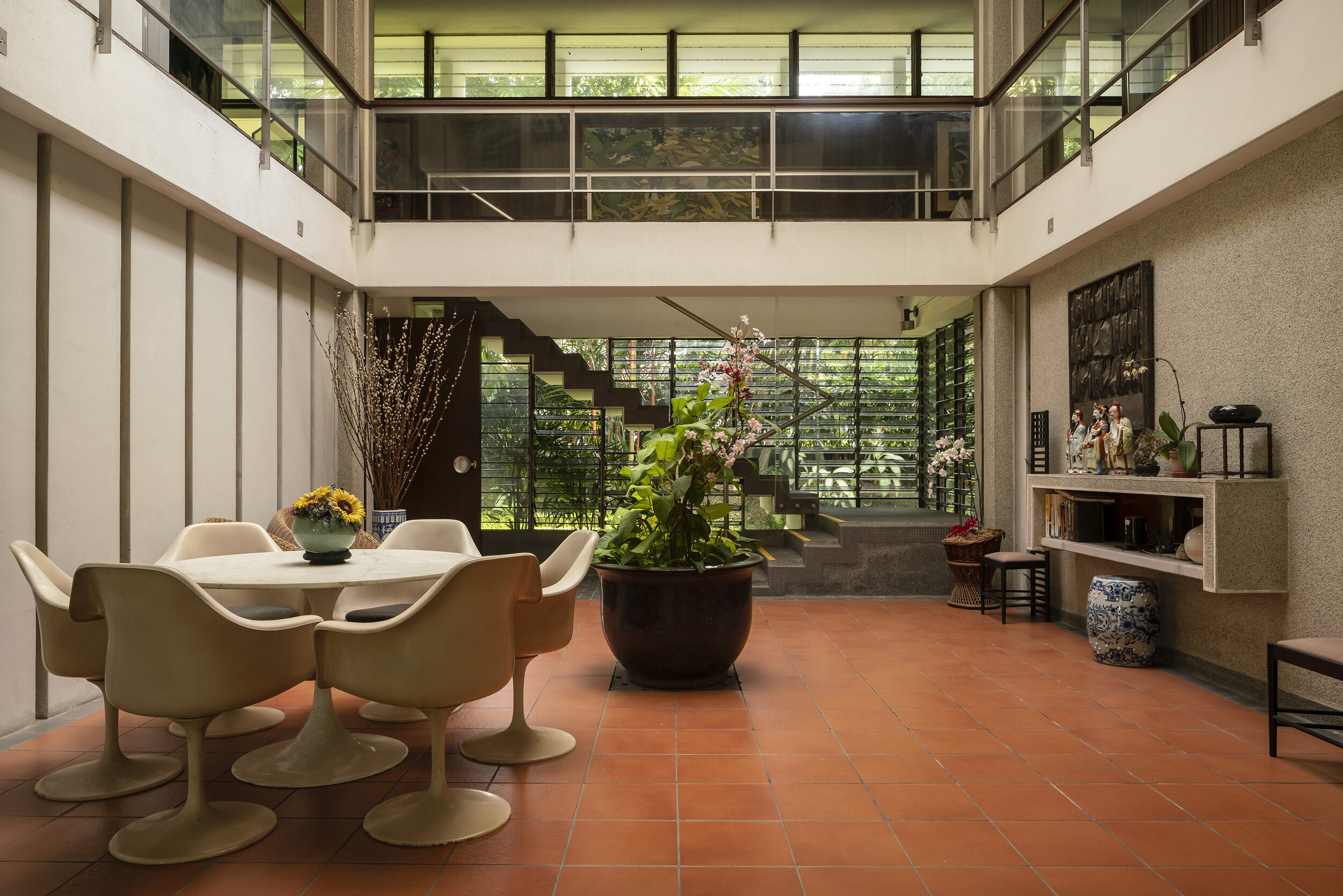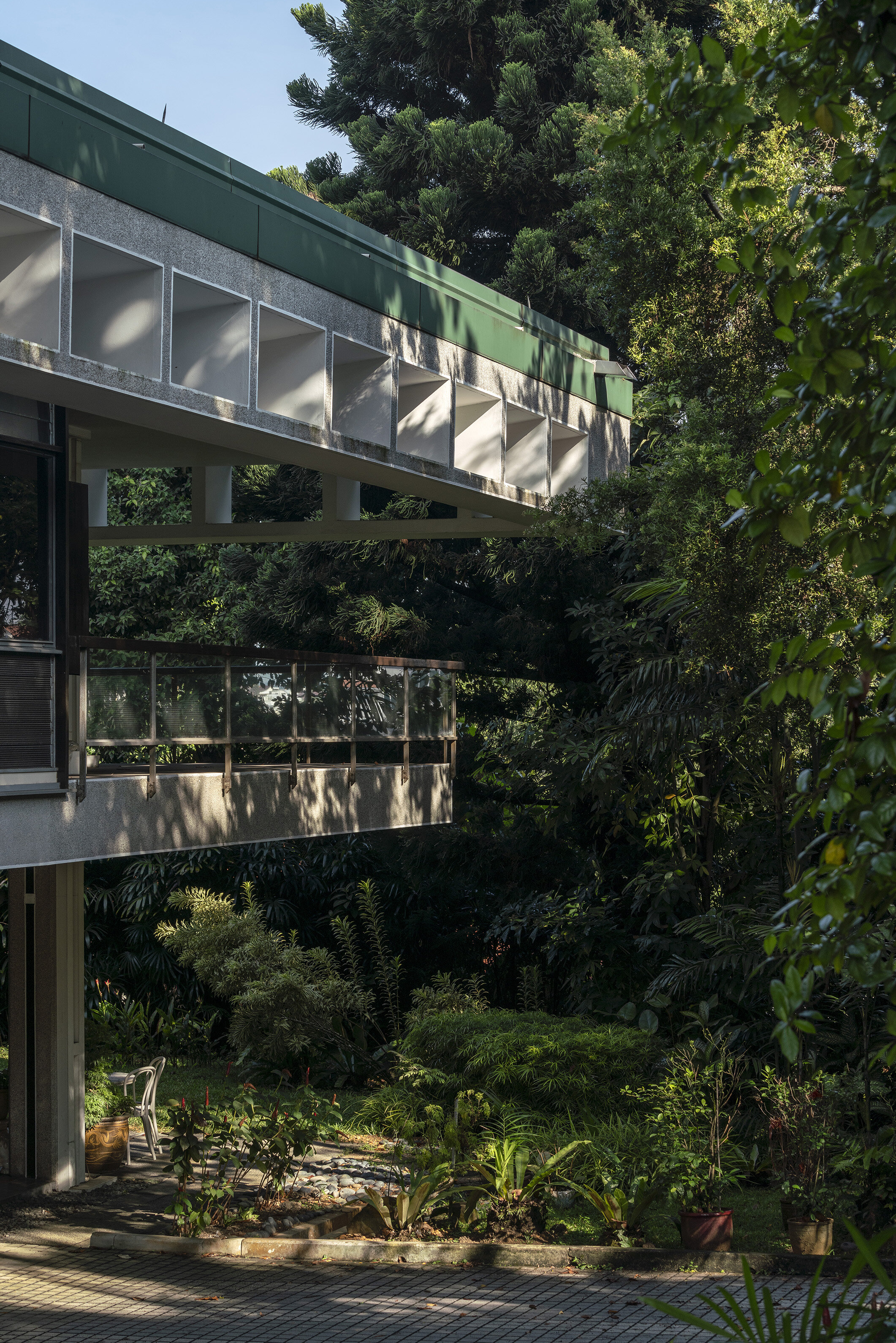Alfred Wong’s House (and Shanghainese builders)
The house of pioneer architect Alfred Wong was first completed in 1968. Consisting of a rectangular volume covered by a flat overhanging roof with a layer of brise-soleil below the roof level, the house was designed by Wong himself with the hot and humid tropical climate in mind. All the spaces were designed to be well-shaded and naturally ventilated. What is perhaps most fascinating about the house is not its climatic responsive aspect, which is perhaps typical of mid-century tropical architecture. Rather, it is Wong’s subtle introduction of the decorative in the modern, which also pervaded his other works. “I don’t believe that decoration is forbidden in modern architecture,” Wong told us during our visit to his house. He added that “meaningless decoration is crazy” but it is perfectly fine to integrate decoration with structure. An example of such integral decoration in this house is the half-inch wide trim of white-painted plastered cement that delineates all the bush-hammered surfaces of reinforced concrete. According to Wong, such intricate details were possible because of the skilled Shanghainese builders and contractors who came to Singapore in the late 1930s after the outbreak of the Sino-Japanese War. The workmanship of these Shanghainese builders were celebrated as far back as 1939 in their work at the former Supreme Court:
The more important parts, e.g. the main hall and cornices of the corridor are finished in gypsum plaster of first class workmanship. This superior quality of finish was a result of the Sino-Japanese hostilities forcing Chinese plasterers to Singapore from Shanghai where they have adopted European methods and precision to this work¹.
Locations: Private. Near Coronation Road.
Architects: Alfred Wong
Year: 1968
Status: Not conserved
¹ Ceremonial Opening of the New Supreme Court Building Singapore by His Excellency Sir Shenton Thomas (Singapore: Government Printing Office, 1939), 13.
Last modified on 4 May 2021. Description by Chang Jiat Hwee, edited by Justin Zhuang. Description adapted from Chang Jiat Hwee, “Pioneer Architects, Pioneering Houses,” The Singapore Architect 13 (2018), 118-131.



