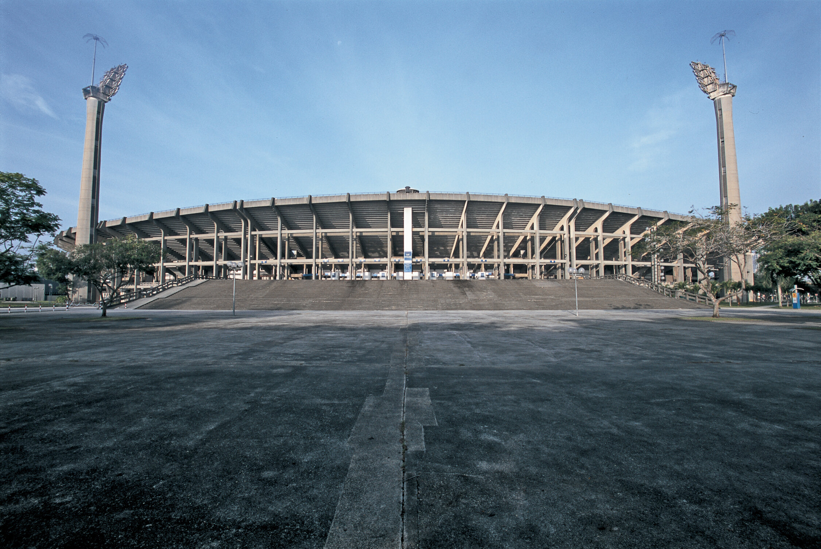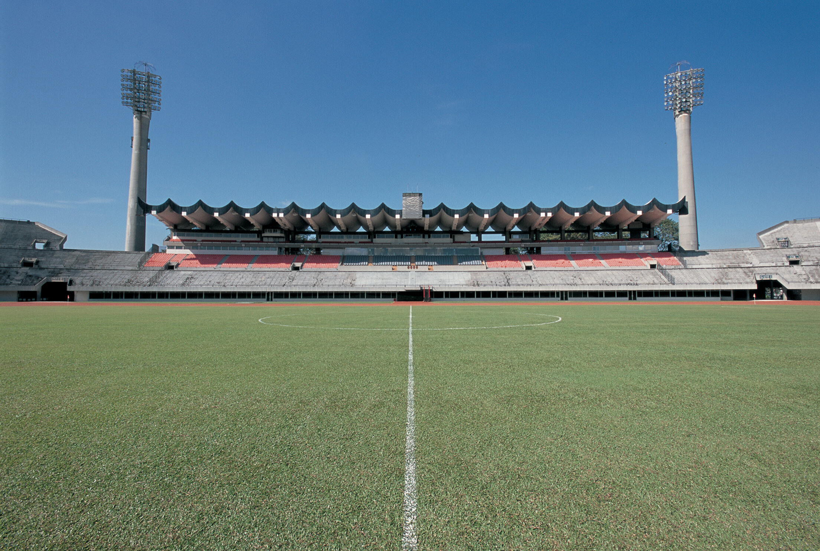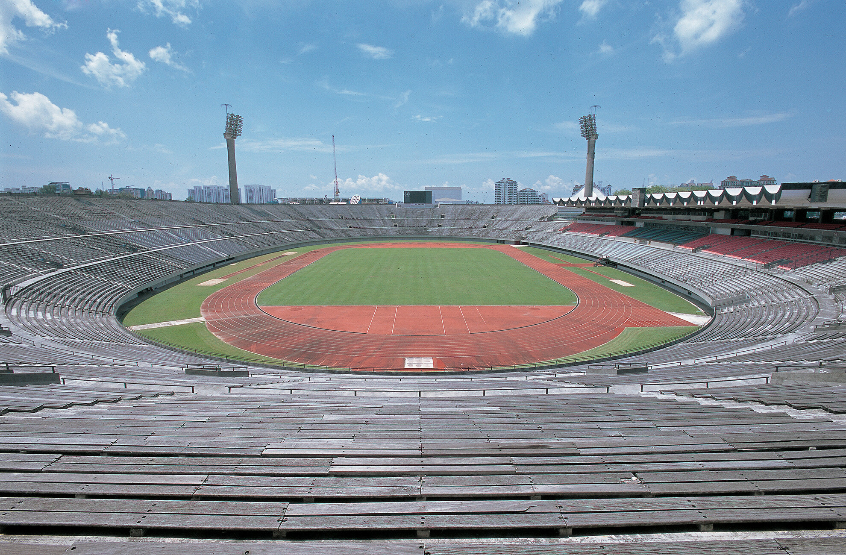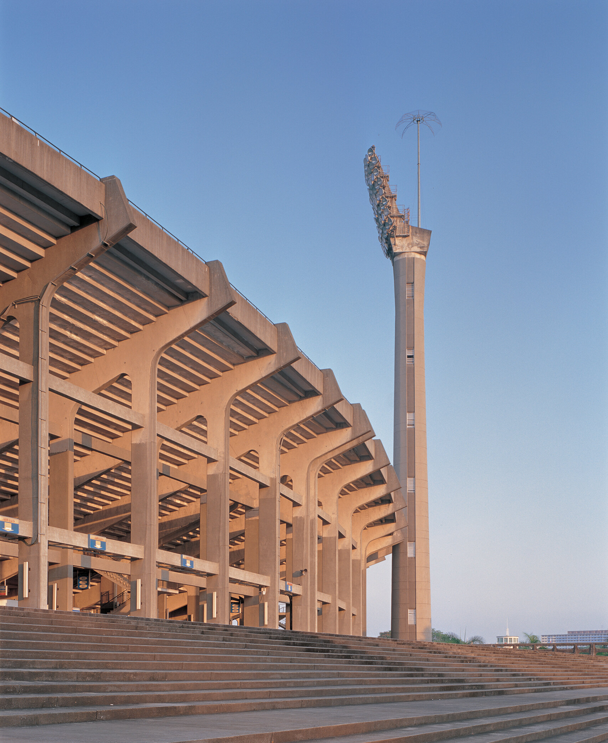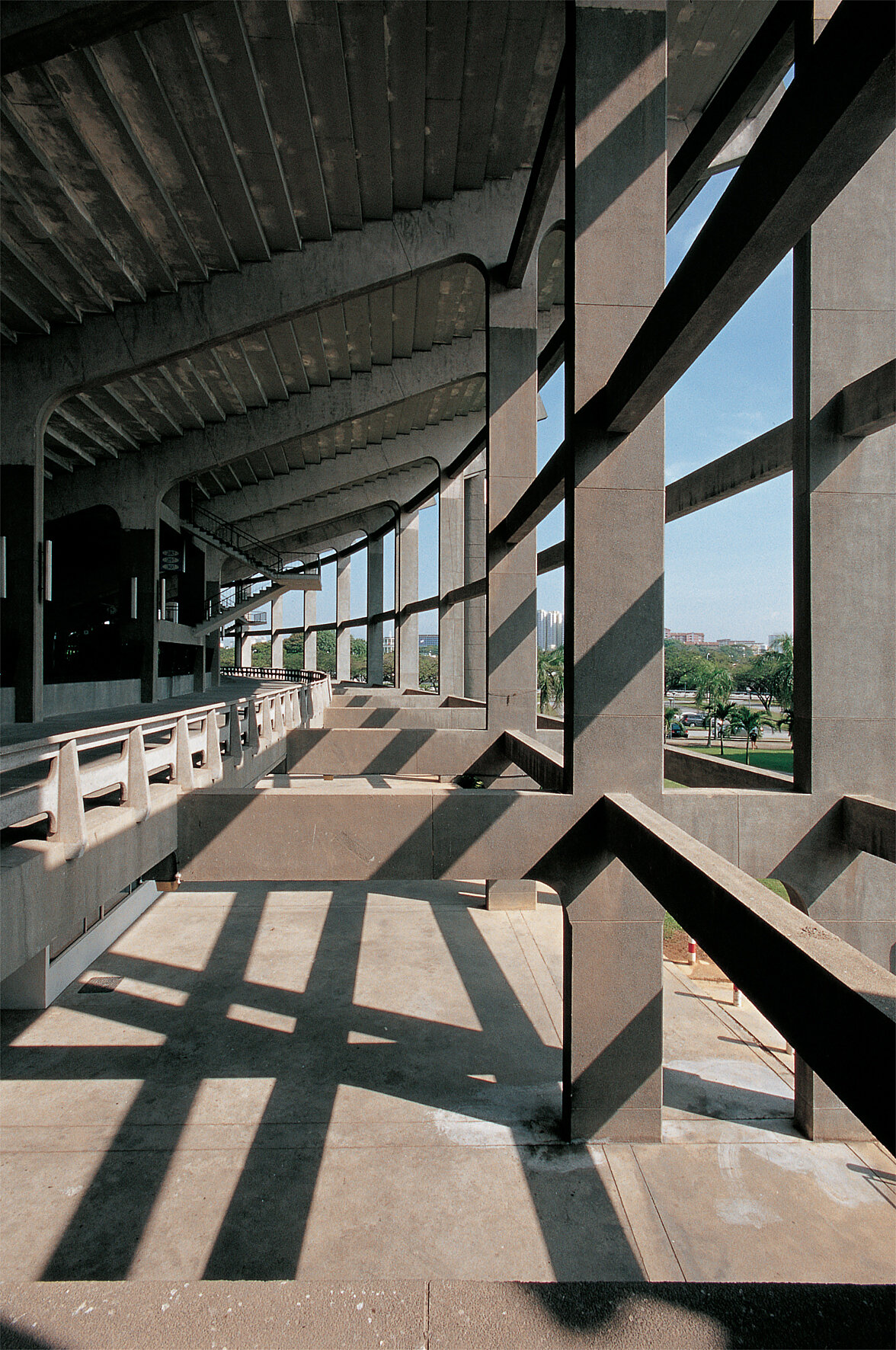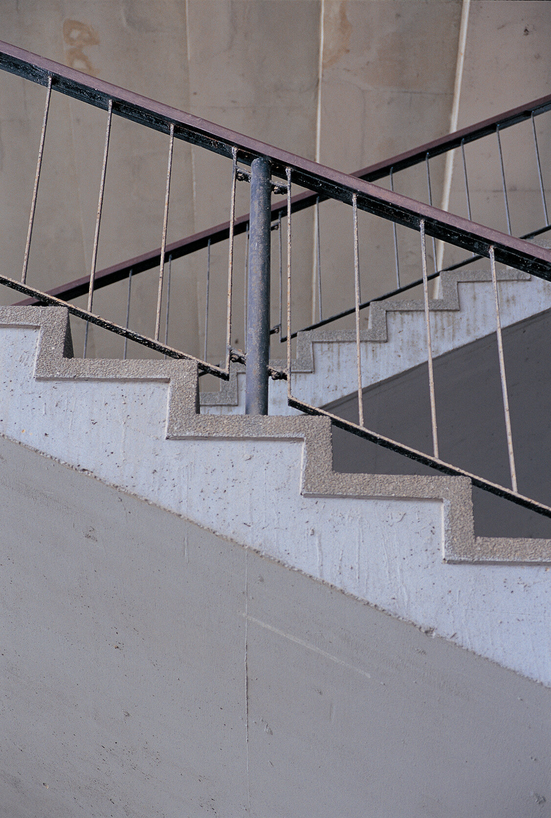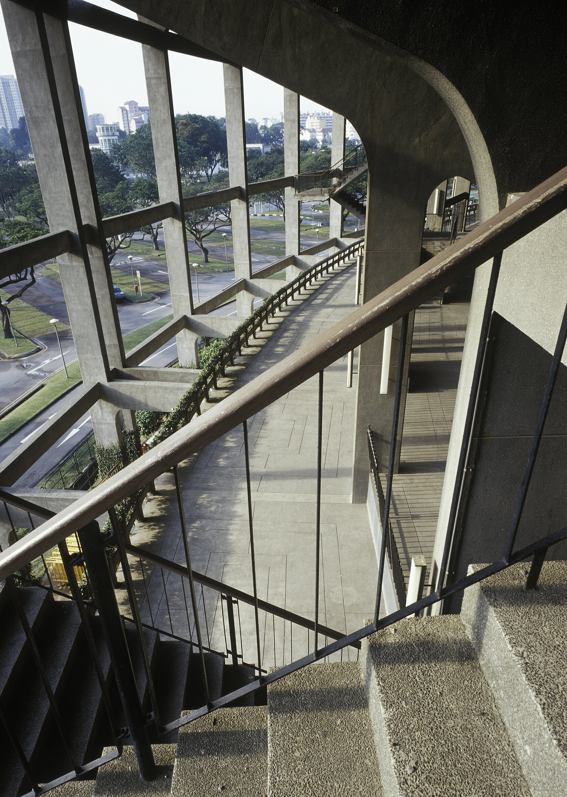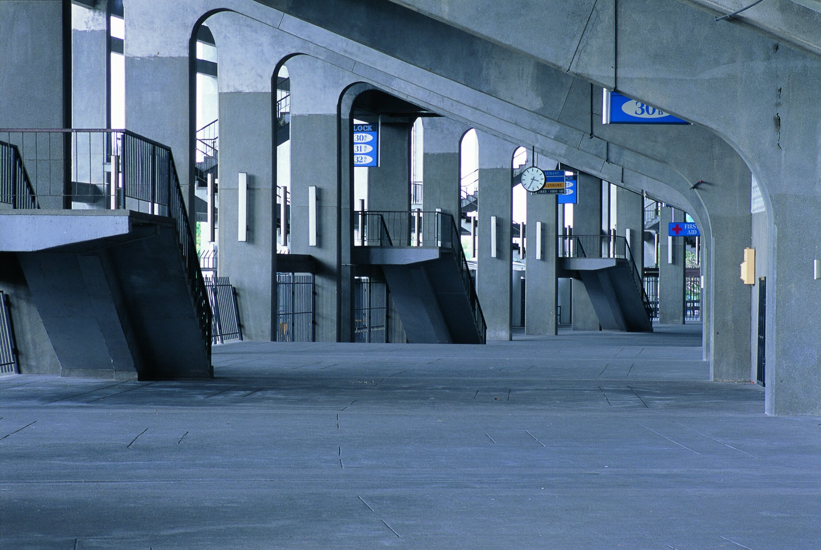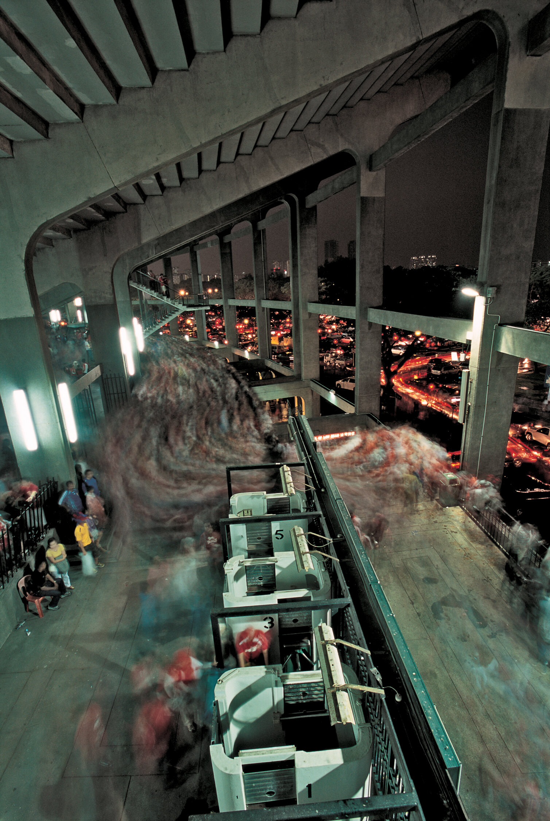Former National Stadium
The National Stadium (designed by the Public Works Department of Singapore) was the centrepiece of the Kallang Park Sports Complex, a comprehensive mass-spectator sports, leisure, and exhibition centre. Conceived around the time when Singapore gained independence, the National Stadium’s architecture befittingly expressed a new vigour associated with utopian visions of a young nation. Its design comprised a megastructure purely expressed in reinforced concrete that supported vast rake-seating terraces for 55,000 spectators while providing shelter to spacious decks on several levels. Heroic diagonal beams on soaring columns formed an impressive colonnade all around the stadium, with gravity-defying stairways adorning its six-storey-high public concourse at regular intervals. The interior was designed to offer unobstructed views in the round, made possible by the daring roof cantilevered 20 metres over the grandstand.
Almost singularly rendered in Shanghai plaster, the stadium was a local exemplar of Brutalist Modern architecture. Apart from numerous sporting matches, the edifice was also the key venue for National Day parades and unrivalled as a public space for generations of patriotic Singaporeans. In 2003, the government announced redevelopment plans to build a new Sports Hub in place of the stadium and demolition works began in 2010.
Location: 15 Stadium Rd Singapore 397718
Architects: Public Works Department
Year: 1973
Status: Demolished in 2010
Last modified on 12 May 2021. Description by Ho Weng Hin.


