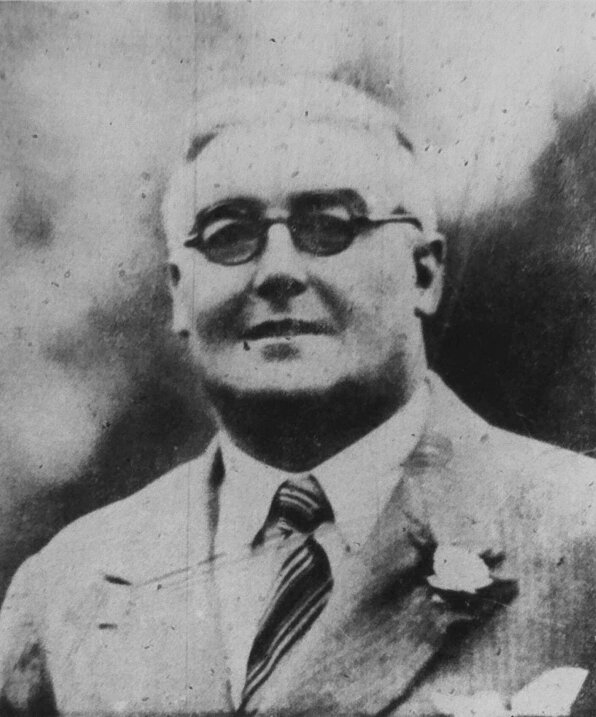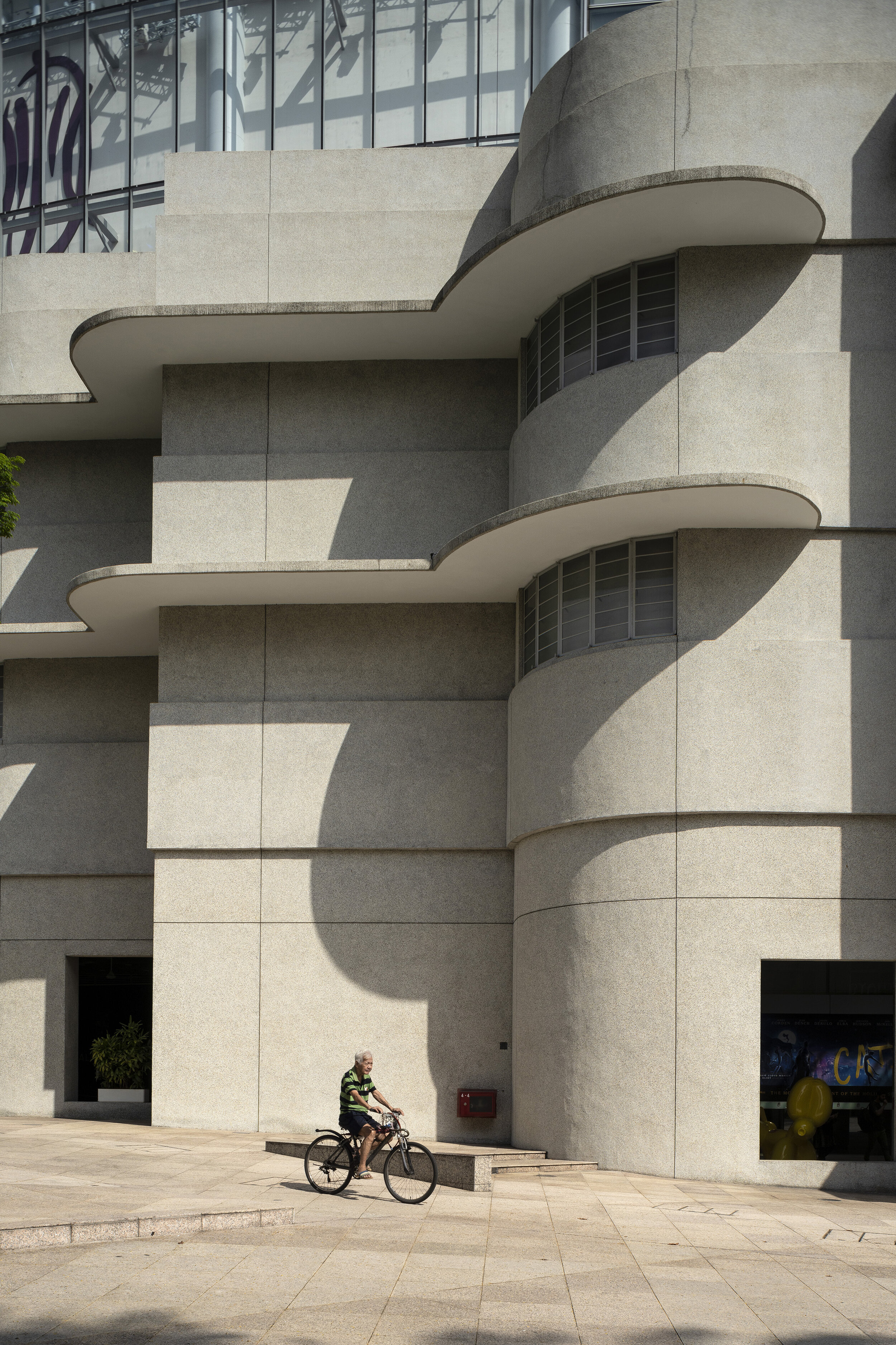Frank Wilmin Brewer
Frank Brewer Portrait Malayan Architect, August1935.
Frank Wilmin Brewer (1886-1971) was a British architect who was versatile and fluent in a variety of contemporary styles, prolifically designing houses, schools, and commercial buildings over his roughly thirty-five years career in Singapore. A graduate of King’s College, University of London, Brewer was the first university-trained architect to practice in Singapore. He arrived in Singapore in 1920 and joined Swan & Maclaren where he introduced a late Arts and Craft Movement style to the Singapore house. Brewer left Swan & Maclaren in 1932, forming a brief partnership with Swiss civil engineer Henry Rodolph Arbenz, where they worked on the Archipelago Brewery at Alexandra Road. He practiced independently from 1933, designing landmark buildings in modernist and Art Deco styles, first in the Singapore Swimming Club’s clubhouse (1936) and later in Singapore’s ‘first skyscraper’, the Cathay Cinema (1939).¹
Brewer was born in Richmond, Surrey, the son of architect Frank J. C. Brewer, FRIBA (1850-1907). After completing university, he became a partner in his father’s firm Brewer, Smith, and Brewer between 1908 and 1919. During the First World War he volunteered for the Royal Engineers Motor Cyclist Section as a dispatch rider but was persuaded to accept a commission in the Royal Engineers when it was discovered that he was a qualified architect. Demobilised at the rank of Captain at the end of the war, Brewer left Britain and took up the position of staff architect with Swan & Maclaren. Having practiced in London, Brewer was cognisant of the latest architectural trends of Britain and the Continent, bringing with him a different perspective to the firm where he quickly established himself as the firm’s leading house designer.
Oriole windows, roughcast plasterwork that ended irregularly in exposed red-brown brick buttresses, brick voussoirs, and steep pitched roofs which are flared at the eaves – these are hallmarks of Brewer’s houses that display a distinctive late Arts and Crafts Movement sensibility in the manner of Edwardian architect C. F. A. Voysey.² During his earlier London years, Brewer had been a member of the Society of Architects and the English Art Workers’ Guild, giving him a working knowledge of the Arts and Crafts Movement.³ Amongst works in this style are a house at 55 Cluny Park Road for British import-export merchants and agency house, Sandilands Buttery & Co Ltd. (1923), the Anglican Bishop’s residence (1923) along Bishopsgate, and the Geddes House (1934) at 23 Rideout Road for Leonard W. Geddes, a director of Wearne Brothers.
Nicknamed the ‘tropical Voysey’ by architectural historian Julian Davison, Brewer adapted his designs to the tropical climate. The canopy roof running around the perimeter of the Bishop’s residence, both on the first and second floors, was an experimental design that provided shade and reduced solar radiation to the lower parts of the building. This design was later adopted in Brewer’s Anglo-Chinese School building at Cairnhill (1924) which was designed in a Chinese eclectic style⁴ that featured a three-tier roof system where the eaves were swept up at the corners in the Chinese manner.⁵ The school’s internal courtyard also acted as an air well, which provided natural ventilation, augmented by the breezy hilltop location.⁶
One side of the facade of the remaining Cathay Cinema. Photo by Darren Soh.
Working independently from 1933, Brewer designed some of the first modernist buildings in pre-World War II Singapore. The Art Deco clubhouse for the Singapore Swimming Club, with its rounded balconies, metallic balustrades, and flat circular cantilevered roofs, is reminiscent of the De La Warr Pavilion (1934) at Bexhill, Sussex.⁷ While they share similarities in their external appearance, they operate within different sociocultural contexts and differ in terms of programme and layout. Perhaps the finest pre-war modernist building was Brewer’s Cathay Cinema which was the tallest building in Singapore when it was completed. Standing at 261 feet in 16 storeys, the Cathay Cinema was more than twice the height of any building in the city. Apart from being one of the first fully air-conditioned cinemas (the newly upgraded Alhambra on Beach Road being the first in 1938), the building boasted 32 apartments ‘in the most modern style’ and an indoor swimming pool.⁸ Although Brewer’s commercial buildings adopted a modernist style, he continued to work in his late Arts and Craft Movement style when it came to most of his domestic commissions. Depending on the needs of his patrons, Brewer was also known to borrow elements from the Spanish Mission Revival style, incorporating them into his own design vocabulary. Later he also designed some houses in the modernist style, reflecting his versatility and contemporaneity.
Apart from architecture, Brewer was interested in boxing and was a competitor in the English amateur heavyweight championships in his younger days. He was President of the Singapore Boxing Board of Control and was sparring partner to some of the luminaries of Singapore boxing, although he modestly claimed that ‘a punchball would be nearer the correct term’.⁹ Architectural historian Lee Kip Lin observed that Brewer’s ‘heavy and robust style was in keeping with his physical build’, quoting W. I. Watson, a retired partner of Swan & Maclaren who said that Brewer was a ‘very large man physically’.¹⁰
At the onset of the Japanese invasion of Singapore, Brewer evacuated by ship but was waylaid by Japanese planes which sank the vessel off Pompong Island. He survived the ordeal and landed in Sumatra, after which he made his way to Colombo. Brewer returned to Singapore after the Second World War in 1946 and later retired in 1957. He died in Jersey aged 84.
¹ ‘Singapore’s First Skyscraper’, The Singapore Free Press and Mercantile Advertiser, 8 December 1939, 2.
² Julian Davison, Swan & Maclaren: A Story of Singapore Architecture (Singapore: The National Archives of Singapore, 2020), 248-49.
³ Robert Powell, Singapore Good Class Bungalow, 1819-2015 (Singapore: Talisman Publishing, 2016), 52.
⁴ I hesitate to use the term ‘Chinese Renaissance style’ because transplanted to Singapore, it becomes divorced from the sociocultural and political contexts that informed the term’s formulation. In 1920s China, western-trained Chinese architects launched a movement to study and revitalise traditional Chinese architecture, making use of new construction techniques and materials. They were in search of a new architectural vocabulary in the era of a newly established Republic of China (1912-1949) where national pride ran high after years of being subjugated by western imperialism.
⁵ Anglo-Chinese School was Swan & Maclaren’s second building in the Chinese eclectic style, the first being Denis Santry’s Chinese Methodist Church (1923) in Telok Ayer. Brewer’s other Chinese eclectic designs include the apartments for Eu Tong Sen (1925) on Club Street.
⁶ Davison, Swan & Maclaren, 319-21.
⁷ Lee Kip Lin, The Singapore House, 1819-1942 (Singapore: Times Editions, 1988), 135. Lee notes that The Kallang Airport, or Singapore Civil Aerodrome, designed by Frank Dorrington Ward of the Public Works Department in 1937, was most probably influenced by the clubhouse.
⁸ ‘Singapore’s Highest Building: Cathay Cinema, Flats, Restaurant and Swimming Pool’, The Straits Times, 26 September 1937, 10.
⁹ ‘Malayan Architectural Personalities: Frank Wilmin Brewer, F.R.I.B.A.’, The Malayan Architect 7, no. 8 (1935), 185; Vera Ardmore, ‘This Singapore…’, Sunday Tribune, 27 November 1949, 6.
¹⁰ Lee, The Singapore House, 134.
Last modified on 26 May 2021. Written by Jason Ng and edited by Chang Jiat Hwee.
References
Ardmore, Vera. ‘This Singapore…’, Sunday Tribune, 27 November 1949, 6.
Davison, Julian. Swan & Maclaren: A Story of Singapore Architecture (Singapore: The National Archives of Singapore, 2020).
Lee, Kip Lin. The Singapore House, 1819-1942 (Singapore: Times Editions, 1988).
‘Malayan Architectural Personalities: Frank Wilmin Brewer, F.R.I.B.A.’, The Malayan Architect 7, no. 8 (1935), 185.
Powell, Robert. Singapore Good Class Bungalow, 1819-2015 (Singapore: Talisman Publishing, 2016).
‘Singapore’s First Skyscraper’, The Singapore Free Press and Mercantile Advertiser, 8 December 1939, 2.
‘Singapore’s Highest Building: Cathay Cinema, Flats, Restaurant and Swimming Pool’, The Straits Times, 26 September 1937, 10.



