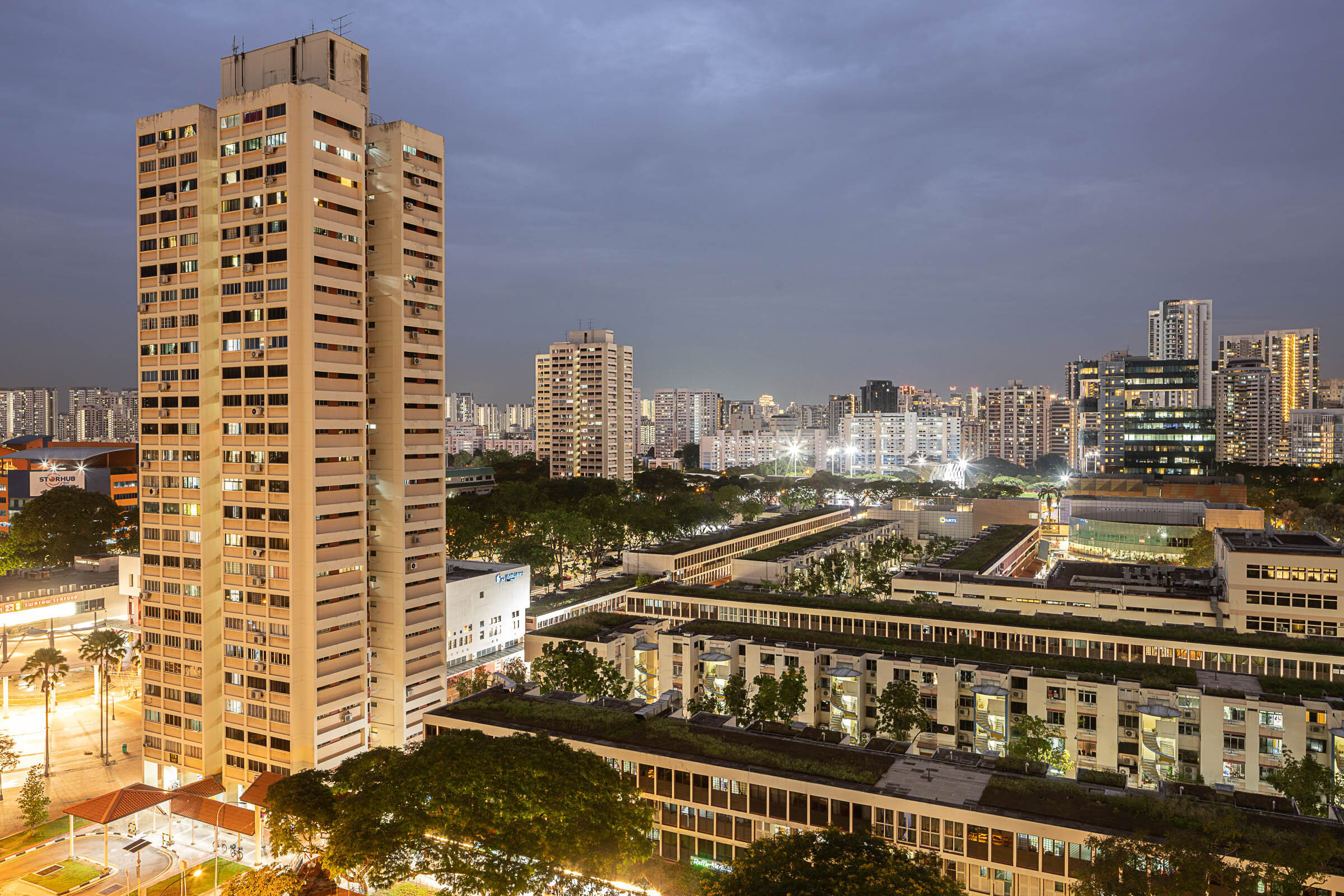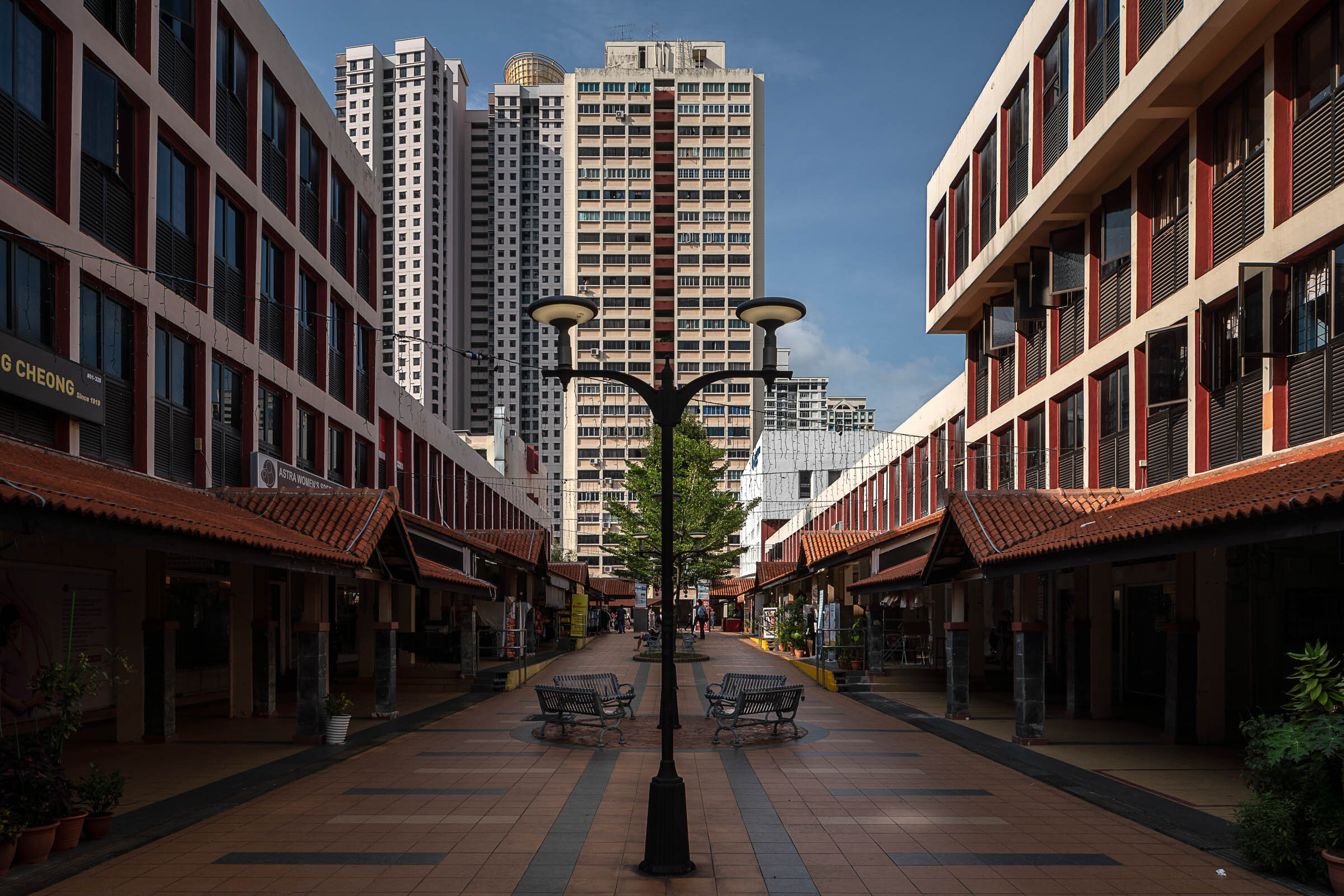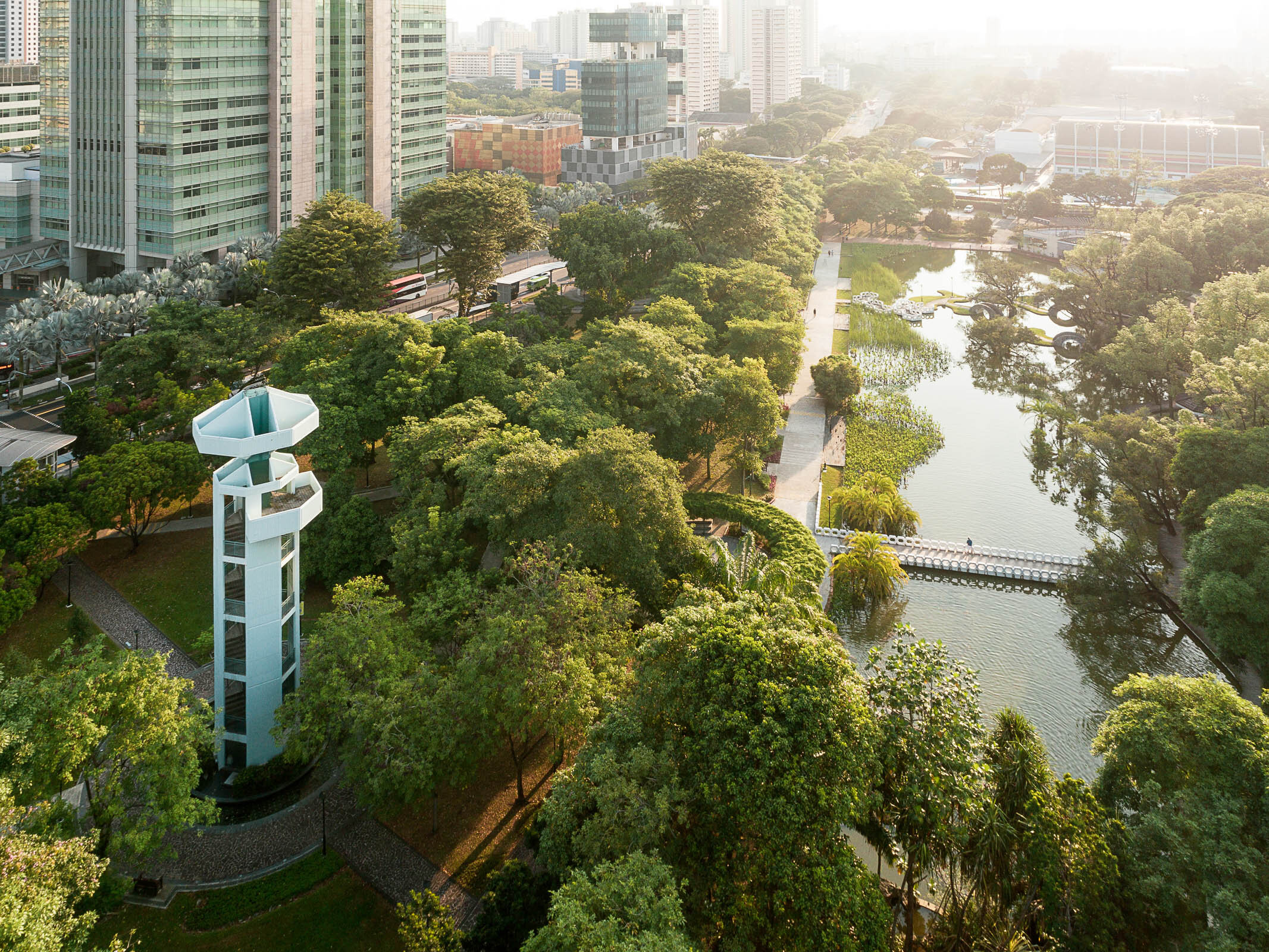Toa Payoh Town Centre
Located in Toa Payoh New Town is this 15-hectare town centre made up of various apartment towers and recreational facilities. It was the first such development created from the ground up by the Housing and Development Board (HDB) in the 1970s as it sought to build public housing towns across Singapore.
The town centre played an important role in linking different neighbourhoods together as well as connecting them to other towns in the city-state. In Toa Payoh, the town centre was part of a ring road that also encompassed its residential neighbourhoods. There were also two flyovers nearby which plugged the town into an island-wide expressway. In these ways, the town centre became a vital transport hub for moving residents within the town and across the city-state.
The support for efficient movement extended into the centre as vehicles and pedestrians were clearly segregated. The car parks and a bus terminus were placed at the edges of the town centre so that other amenities could take centre stage. This included a library, cinemas, markets, hawker centres, a crèche and an emporium, each of which were strategically placed as nodes around L-shaped pedestrianised malls. The malls were lined with four-storey developments that had shops on the ground floor and apartments above, reminiscent of traditional shophouses. Such a layout envisioned the stand-alone amenities to draw pedestrians through the malls similar to how anchor tenants functioned in American-style shopping malls. This was further reinforced by the construction of four 25-storey apartment point blocks at each junction of the “L” to guide pedestrians walking along the mall and welcome approaching vehicles.
Across the town was also a belt of recreational facilities. It originally included a 4.8-hectare Toa Payoh Town Garden with a 25-metre observation tower, a two-hectare swimming complex as well as a 3,000-seater stadium. These three facilities were completed in time for the 1973 Southeast Asian Peninsular Games as Toa Payoh Tow Centre served as the official Games Village. For just over two weeks, some 1,500 competitors and officials from around the region enjoyed the convenience of modern high-rise living. They stayed in the fours point blocks with fully furnished apartments and had access to a wide variety of amenities at their doorstep.
The success of Toa Payoh Town Centre led to similar developments in HDB’s subsequent towns including Ang Mo Kio, Bedok and Clementi. Over the years, the town centre has also been renovated, most notably with the addition of a MRT station and the headquarters of the HDB. Much of its original layout has remained.
Location: Blk 177, 178, 183, Toa Payoh Central, 184 185, 186, 190, Toa Payoh, Singapore
Architects: Housing & Development Board
Year: 1973
Sources:
Beng Huat, Chua. Designed for Living: Public Housing Architecture in Singapore. (Singapore: Housing and Development Board, 1985).
Chung Lee, Tan. “A Home Away from Home”, New Nation, 29 August 1973.
Last modified on 25 May 2021. Description by Justin Zhuang.




