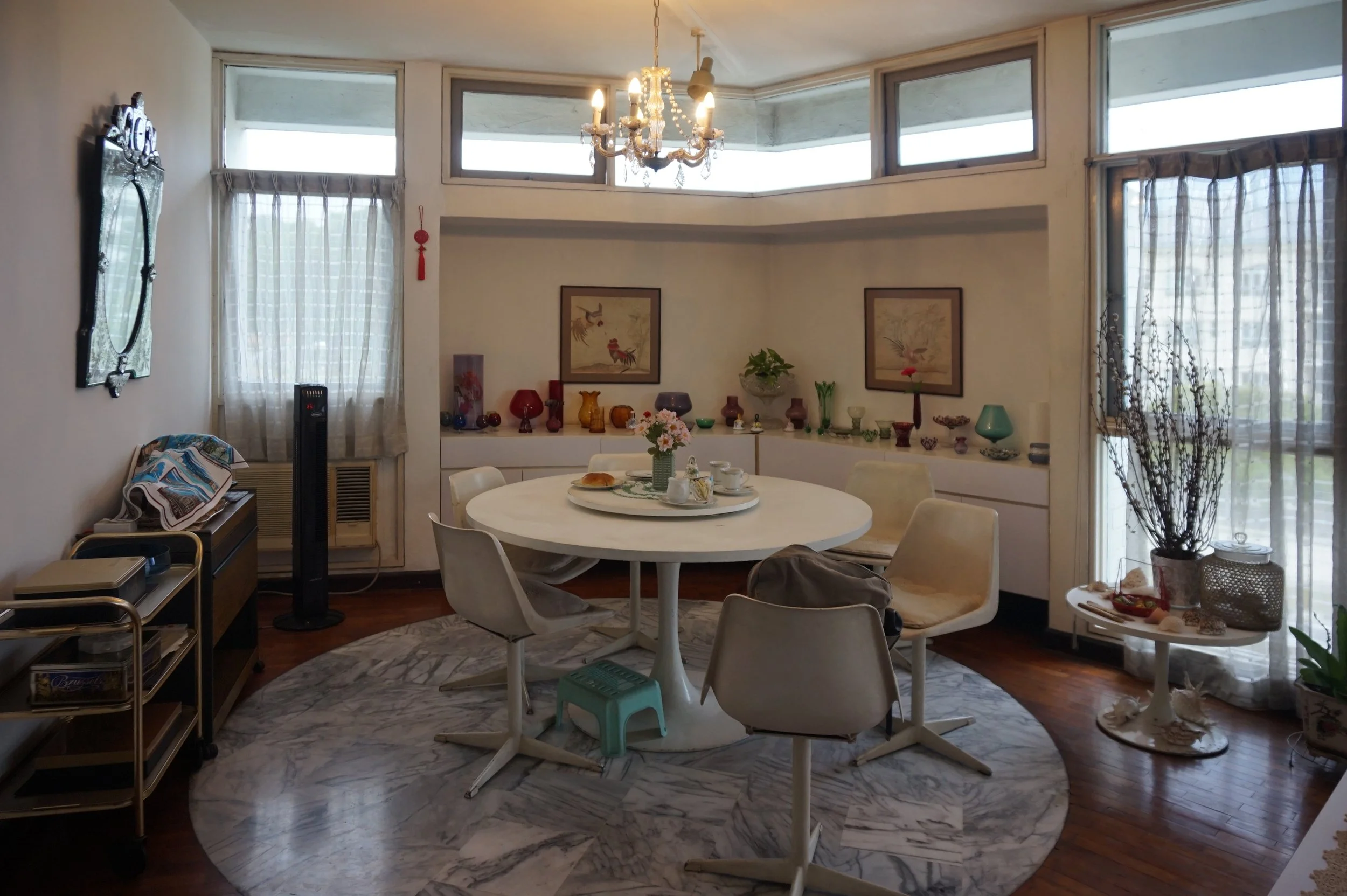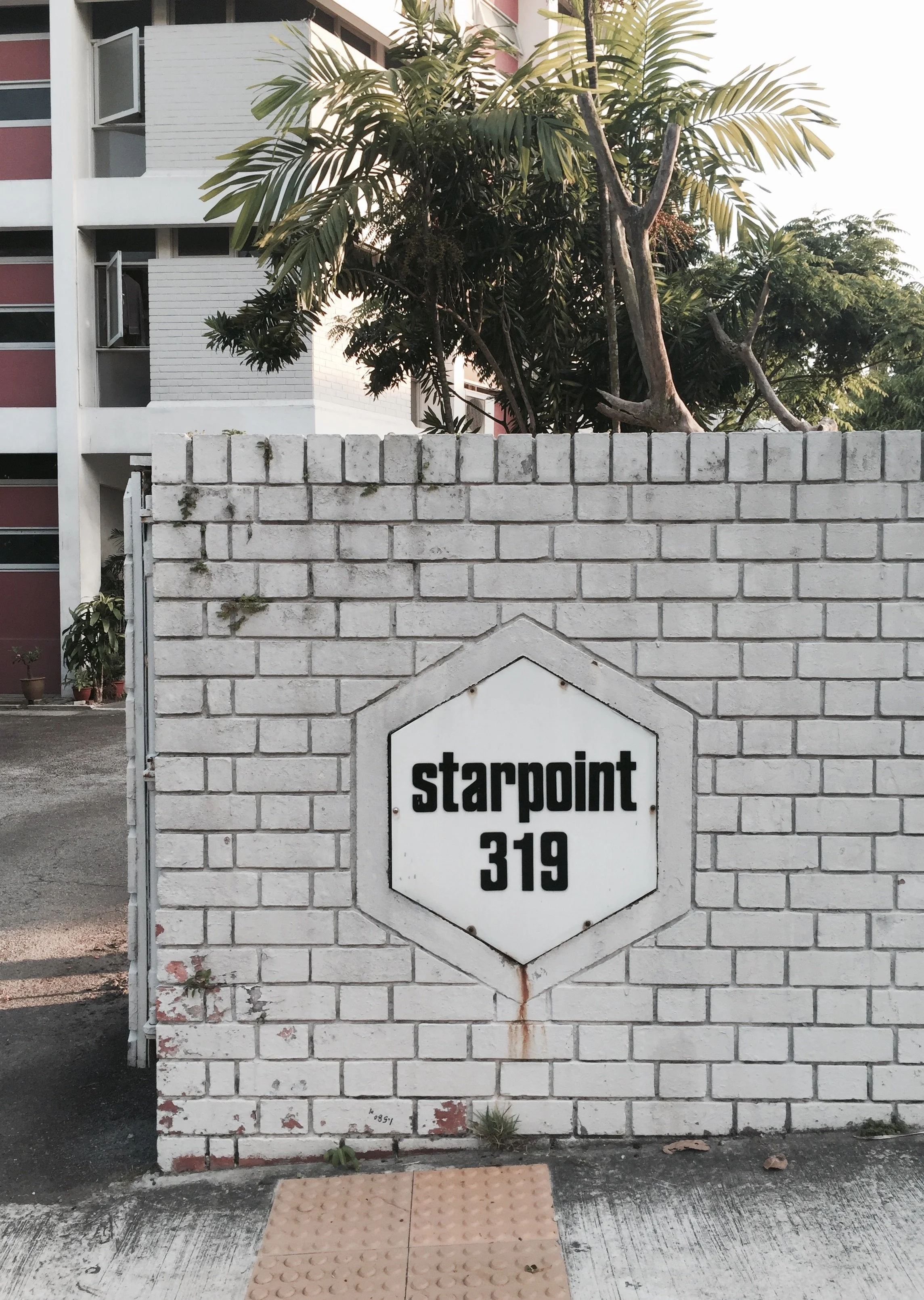Starpoint
Starpoint, a development consisting of an eleven-storey tower of flats with a three-storey detached house at 319 Pasir Panjang Road, was completed in 1974.¹ The design was by pioneer architect Lim Chong Keat and his firm Architects Team 3.
Lim, who previously rented a one-room cottage along the same road at no. 291, was probably also the developer of Starpoint.² He lived in the detached house at Starpoint for many years, until he sold it in around the 2010s. In the pre-war era, Pasir Panjang, which means “long beach” in Malay, was known for its row of private seaside houses built by wealthy businessmen like Aw Boon Haw and Lee Kong Chian. However, when Starpoint was under construction, land reclamation work had already commenced in front of it. Today, Starpoint faces the busy West Coast Highway.
Both the tower and the house at Starpoint have a hexagonal plan. This was a geometry that Lim also used for a few other contemporary projects, such as UOB Building (completed in 1974) and the houses at Faber Park (year of completion unknown). What really distinguished Starpoint architecturally, however, is the coherence of the plan, structural system, and architectural expression.
The tower has a service core that houses the lift, lift lobby, and staircase. The service core also acts as a structural core, from which beams radiate outward to meet a pair of columns strategically positioned in the middle third of each side of the hexagon, thus freeing the corners of any structural support. The perimeter columns are connected via a perimeter beam on each storey. All these structural elements are clearly expressed on the elevations in a well-proportioned manner, like an exoskeleton. Around these structural elements is a system of infill and void all set back from the perimeter beam but pushes in and out of each other to create three dimensional elevations with a sense of depth and layering while also providing shading. This system consists of a restrained palette of recessed balconies opening to the sea, grey-painted brick wall for enclosure and privacy, casement and top-hung windows along with fixed glass panels for ventilation and lighting, and red panels indicating service spaces behind.
The elegant and integrated architectural expression of the tower echoes some of the best work by Lim, specifically, the early houses from 1950s and 60s and the unsurpassed (but unfortunately insensitively renovated and ironically gazetted national monument) Singapore Conference Hall and Trade Union House. This elegance is also often missing from the much larger corporate projects Lim and his firm designed from the 1970s onward. These corporate and governmental projects were often cladded with finishes and covered with tinted and reflective curtain wall systems that limit any potential tectonic expression.
The house at Starpoint has a similar structural system and architectural expression as the tower, with the second storey floor slabs cantilevered from the central core. The distinguishing feature is the sloping hexagonal roof that result in a geometrically striking architectural form. Lim noted in an interview that while the house has similar dimensions as the Dymaxion House designed by his good friend Buckminster Fuller, the heavy structure of the house contrasts with the lightness of the Dymaxion House.³
The Starpoint house had a symbiotic relationship with Singapore’s burgeoning modern art scene in the 1970s. Lim was an avid art collector and even when he was living in the cottage at nearby 291 Pasir Panjang Road, had facilitated the creation of the seminal painting Children of the Sun by Khoo Sui Hoe by offering the cottage for Khoo’s use as a studio. The cottage became an informal venue for art shows and gatherings, and was a precursor to the Alpha Gallery which opened in 1971.⁴ When Starpoint was completed c. 1973, it hosted numerous artists and luminaries affiliated to the Alpha Gallery and housed artwork like Khoo’s Children of the Sun. Lim was also a collector of peasant paintings from Bali and he organized a few exhibitions of these paintings in Singapore, Penang, and Kuala Lumpur from 1970 to 1983.⁵ He also hosted these painters at the Starpoint House. The most famous person hosted at the Starpoint house was probably Buckminster Fuller. During his stay in 1982, Fuller even supervised the building of a pipe geodesic dome at Starpoint by NUS architecture students. In 1985, the Alpha Gallery hosted Isamu Noguchi, the designer-artist who was Buckminster Fuller’s close friend, who then travelled to Bali with Lim Chong Keat. Noguchi was very likely hosted in this house during his trip as was Buckminster Fuller earlier.
Locations: 319 Pasir Panjang Rd, Singapore 118653
Architects: Lim Chong Keat and Architects Team 3
Year: 1974
Status: Threatened
According to an internal list of projects compiled by Architects Team 3 in the early 1980s, Starpoint was originally called Starpoint Flats and it was listed as being developed from 1970 to 1974.
Sui Hoe Khoo, “Session 3: Khoo Sui Hoe. 6 November 2020. Email Interview,” Another Initial Impetus 3 (2021), https://www.nationalgallery.sg/content/dam/free-resources/Session-3-Khoo-Sui-Hoe-Digital.pdf.
Chong Keat Lim, “Session 0: Lim Chong Keat. 17 November 2019. Ngee Ann Kongsi Auditorium. National Gallery Singapore,” Another Initial Impetus 0 (2020), https://www.nationalgallery.sg/content/dam/free-resources/Session-0-Lim-Chong-Keat-Digital-02.pdf.
Seng Yu Jin & Hussain Mustafa ed., Suddenly Turning Visible: Art and Architecture in Southeast Asia, (Singapore: National Gallery Singapore, 2019)
Chong Keat Lim, Peasant Painters from Penestanan Ubud Bali: Paintings from the Collection of Datuk Lim Chong Keat (National Gallery of Art, Malaysia, 1983).
Last modified on 17 September 2025. Written by Chang Jiat Hwee.













