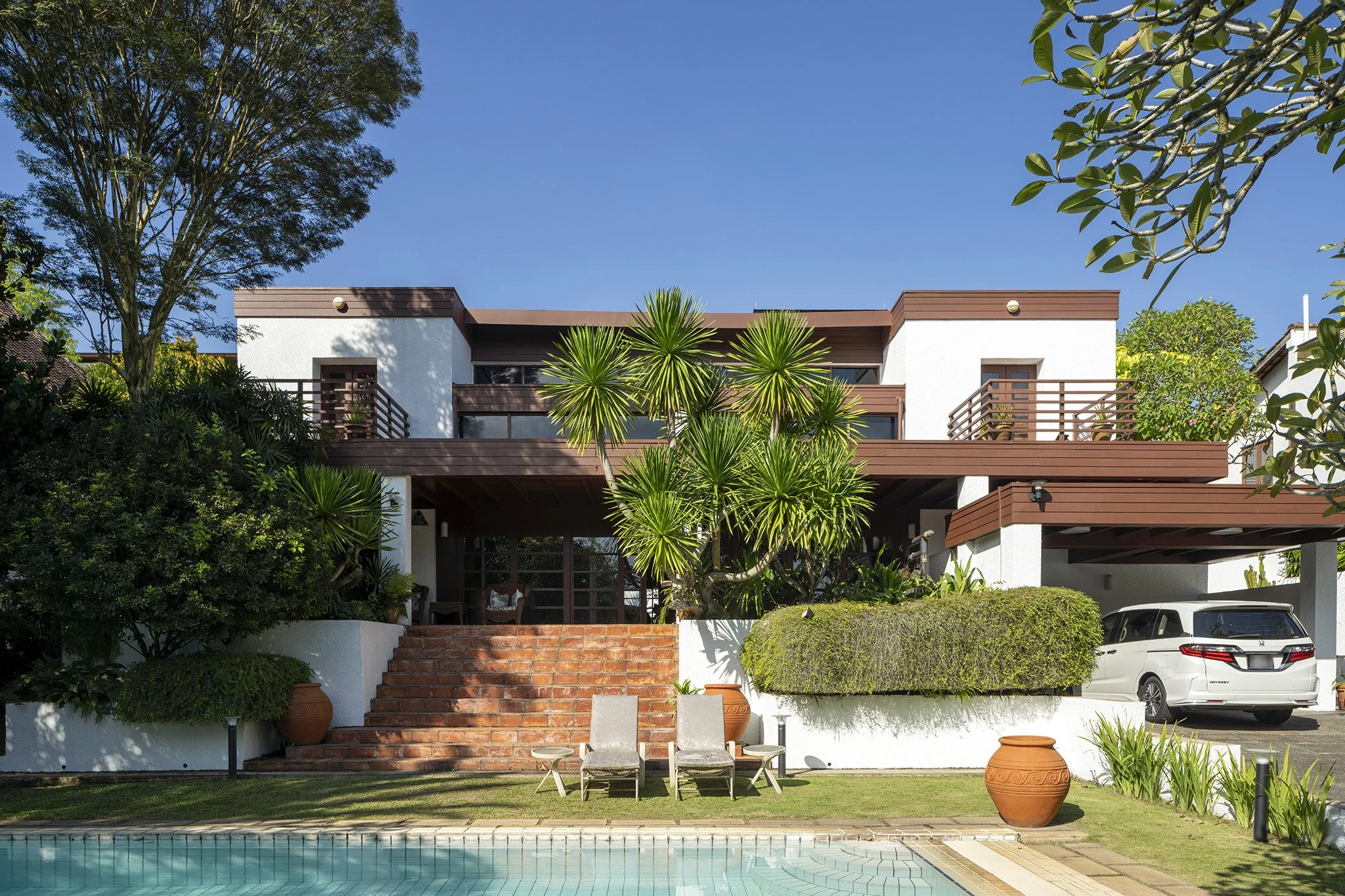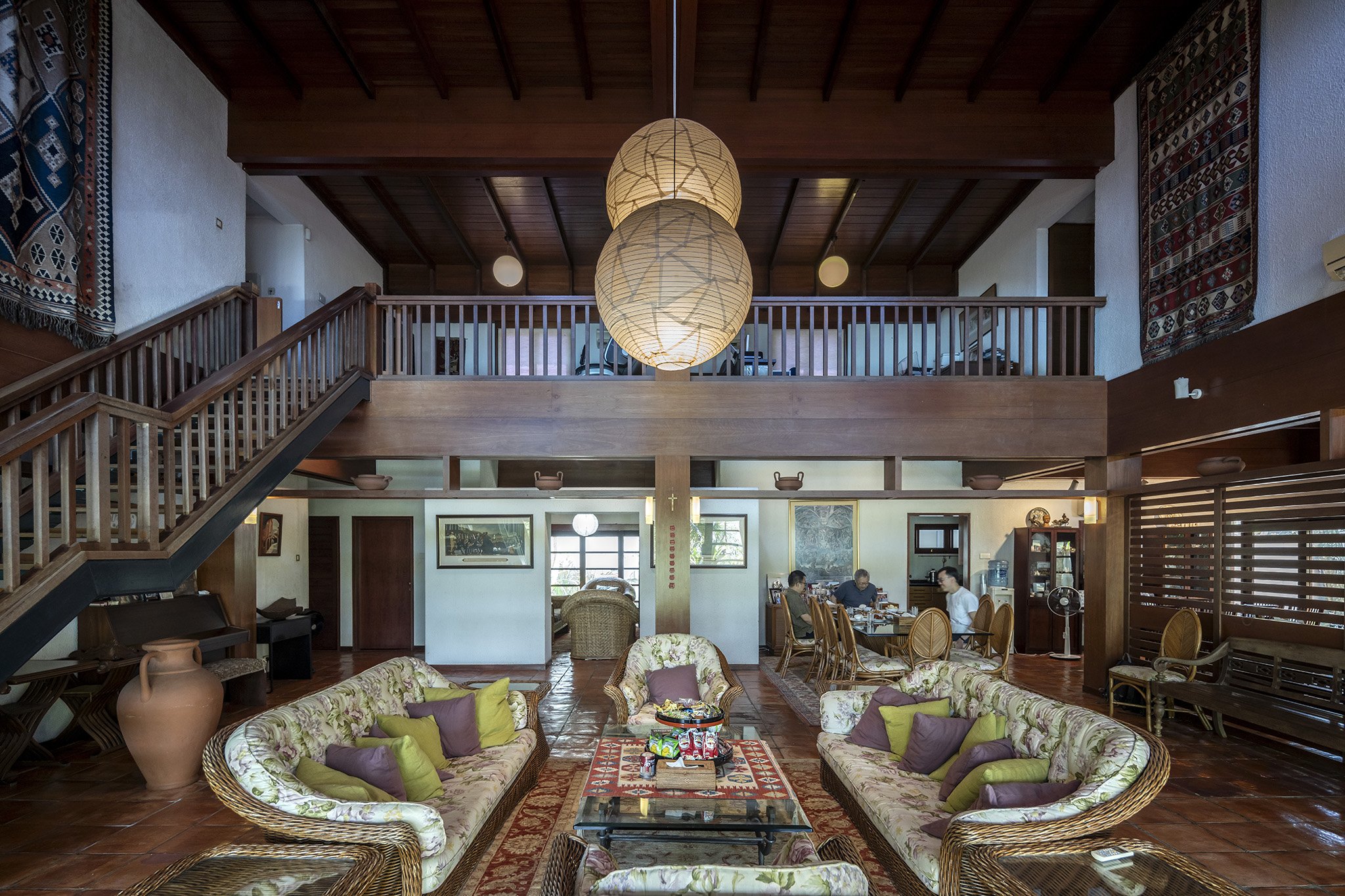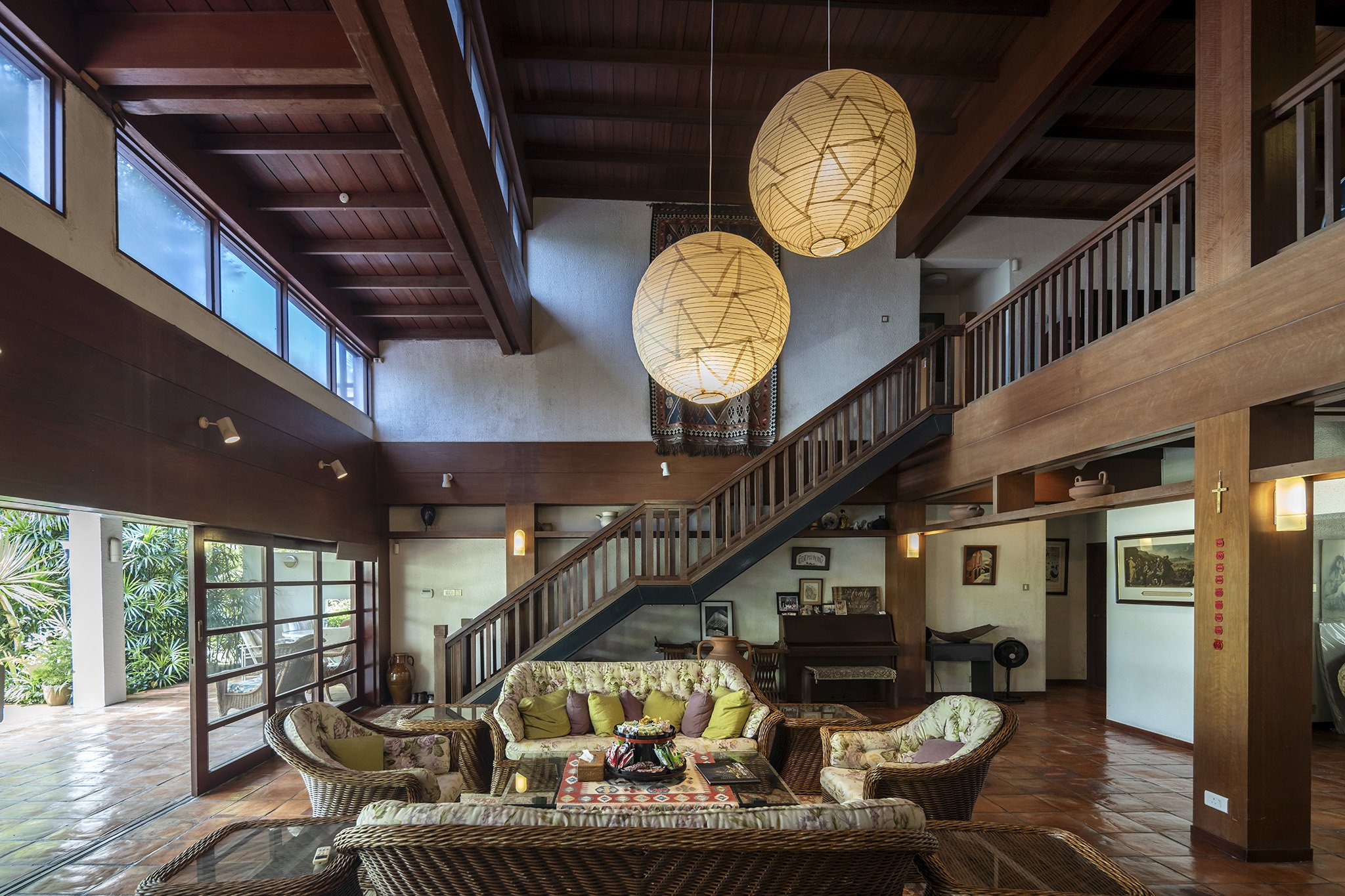Raymond Woo House
Raymond Woo House was completed in 1993. It was designed by renowned post-independence architect as a home for himself and his family.
The present home sits on the site of a mid-twentieth century single storey bungalow, purchased by Woo in the 1980s. The pre-war bungalow was said to be designed by pioneer architect Robert Yim (1904-1989), who was the uncle of Chan Sau Yan and happened to design the single-storey house that Chan still lives in. The new house was designed so as to retain the structure of the original single storey building, with additions creating a larger ground floor and a second floor. The house is organised around a horseshoe plan, with a double-height living space in the centre, two wings containing the dining room and bedrooms, and connected at the rear by the original single-storey structure, which now houses service areas such as the kitchen.
One approaches the house from the sloping driveway up a flight of stairs, leading to a shaded veranda facing onto the front garden. Sliding glass doors open into the central, double-height atrium – a large living space naturally lit by stepped-back clerestory windows. Columns supporting the second storey, alongside screens, built-in shelving, and internal walls, demarcate the open-plan ground floor into zones for living and dining, while providing areas for the display of Woo’s extensive collection of ceramics. A staircase in the central atrium leads to an open mezzanine level facing onto the living area, which serves as a study and circulation space. Each end of the mezzanine provides access to a bedroom, with ensuite toilets to the rear and balconies facing the front garden.
The house was designed in the uncluttered modernist style characteristic of Woo’s early oeuvre. Externally, the house reads as two solid volumes finished in white rendered plaster, bridged by the central living space that is expressed as a light glass and timber structure. The ensemble is fronted by a single-storey veranda, providing views to the sloping garden and swimming pool below, and supporting balconies for the bedrooms above. Flat roofs are highlighted by bands of timber strip fascia boards, giving the house a dominant horizontality while adding visual complexity to the rectilinear volumes.
Materiality played a key role in Woo’s design. The additional second storey over the original older structure is constructed with masonry shear walls and timber-cladded beams and flooring, while the roof is supported by timber rafters. The contrast created by the exposed timber structure and masonry surfaces rendered in white plaster create a clear tectonic legibility, with the structural logic of the design made visible both internally and externally. Further, a desire to blur the boundaries between interior and exterior, and a keen awareness of the natural ventilation in the tropics, led Woo to specify a continuous terracotta floor between the living areas, veranda, and garden. The warmth created by these terracotta and timber elements is enhanced by paper lamps hanging in the foyer, alongside timber and rattan furniture, and historic artefacts and artworks collected by Woo in his travels.
The house’s clear modernist aesthetics, paired with its material sensibility, tectonic legibility, and adaptation to the tropical climate, make it an exceptional and rare example of a modernist bungalow design by one of Singapore’s most notable post-independence architects.
Locations: Sunset Avenue
Architects: Raymond Woo
Year: 1993
Status: Not Conserved
Photos by Darren Soh
Last modified on 24 July 2023. Written by Jacob Meyers.




