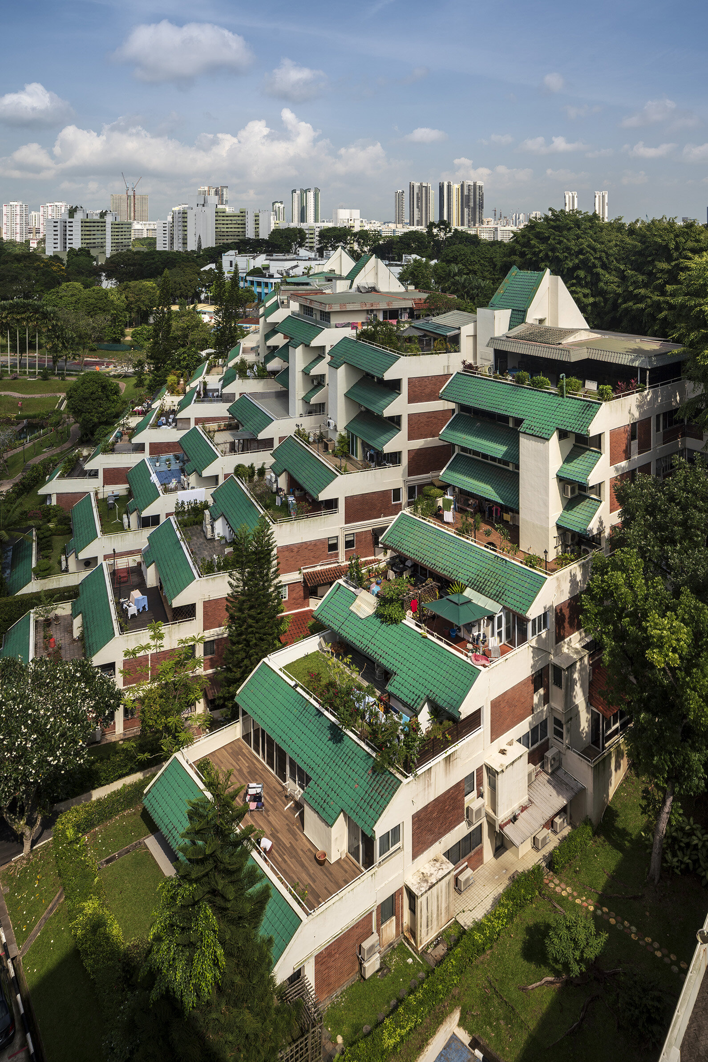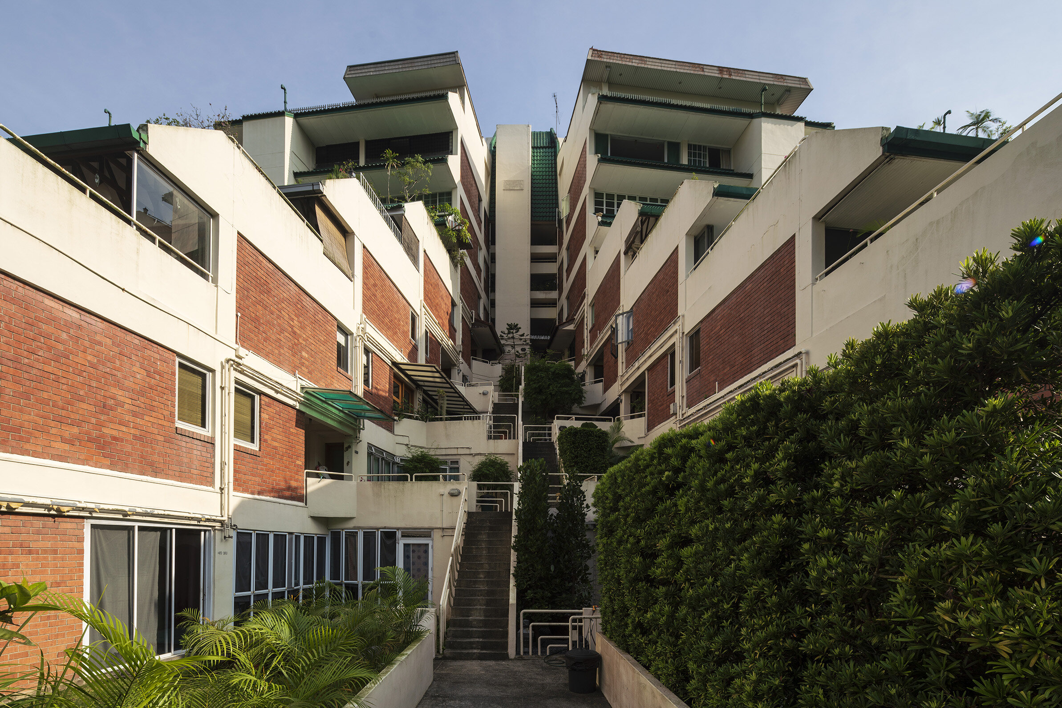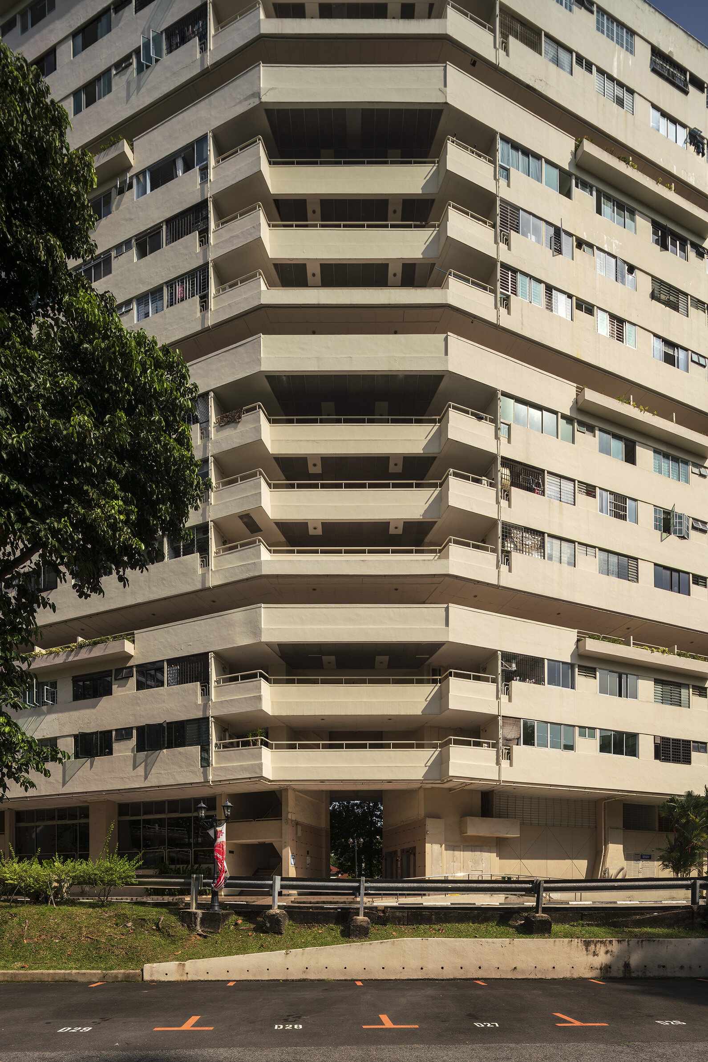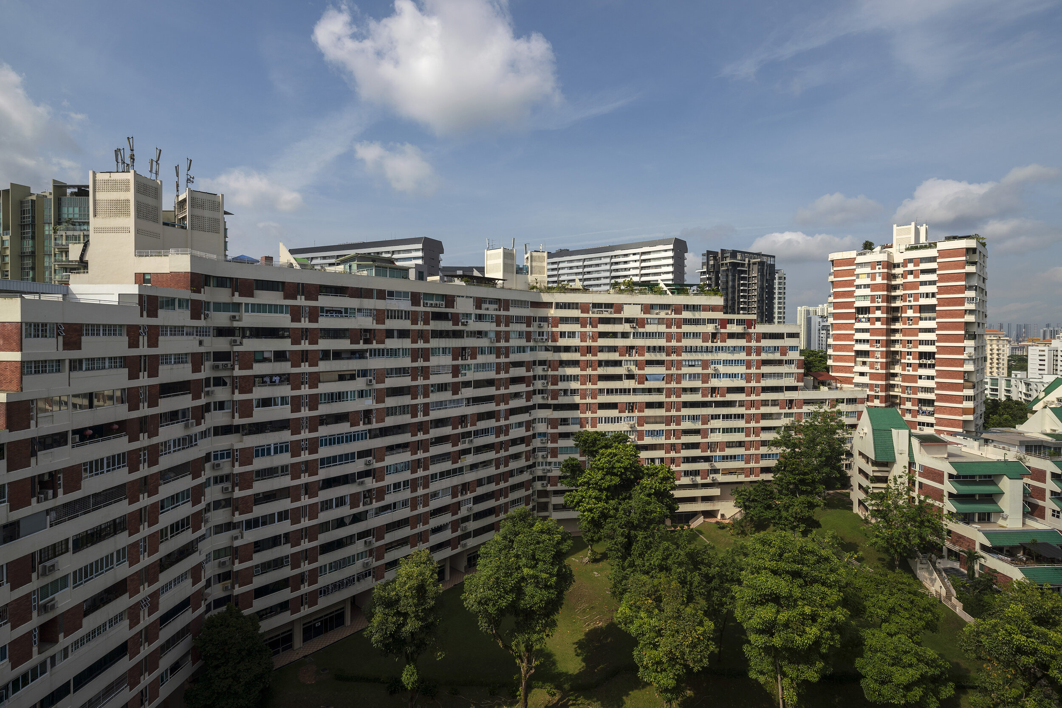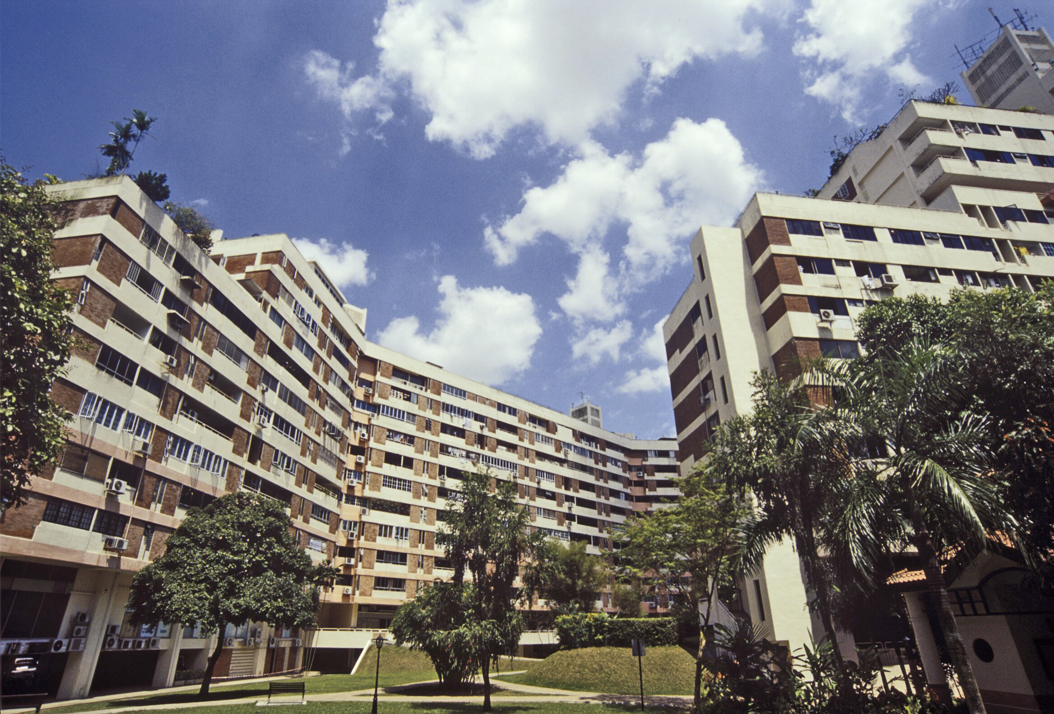Pandan Valley Condominium
Pandan Valley Condominium, designed by Tan Cheng Siong and Archynamics Architects, was one of the earliest developments to be approved under a new condominium planning policy introduced in May 16, 1972. At the time, the government was concerned with the “‘wasteful sprawl’ of low-density housing estates in the outer suburbs of the city”¹. Condominiums were seen as a higher-density solution in line with Singapore’s desire to intensify land use while providing open spaces that could “create a better living environment”². To encourage developers to build them, the government introduced incentives such as an increase in residential density.
The policy led to the development of high-rise private apartments that expanded from Singapore’s city centre to its rural suburbs. Several early condominiums even combined buildings of different typologies. For instance, Pandan Valley Condominium was spread across twenty acres of land and its 605 units were organised into three block types: step, slab and tower. Another key aspect of the condominium policy was the planning and design of open spaces and common facilities. At Pandan Valley Condominium, the buildings were carefully planned around the site’s undulating topography and the natural valley at the centre was retained as a part of the landscape.
Location: 2 Pandan Valley, Singapore 597626
Architects: Tan Cheng Siong of Archynamics Architects
Year: 1977
Status: Threatened
¹ William Campbell, “Condominium: New Housing Style for Gracious, Better Living,” The Straits Times, 8 January 1973.
² Ibid.
Written by Chang Jiat Hwee, edited by Justin Zhuang, last updated on 12 May 2021.


