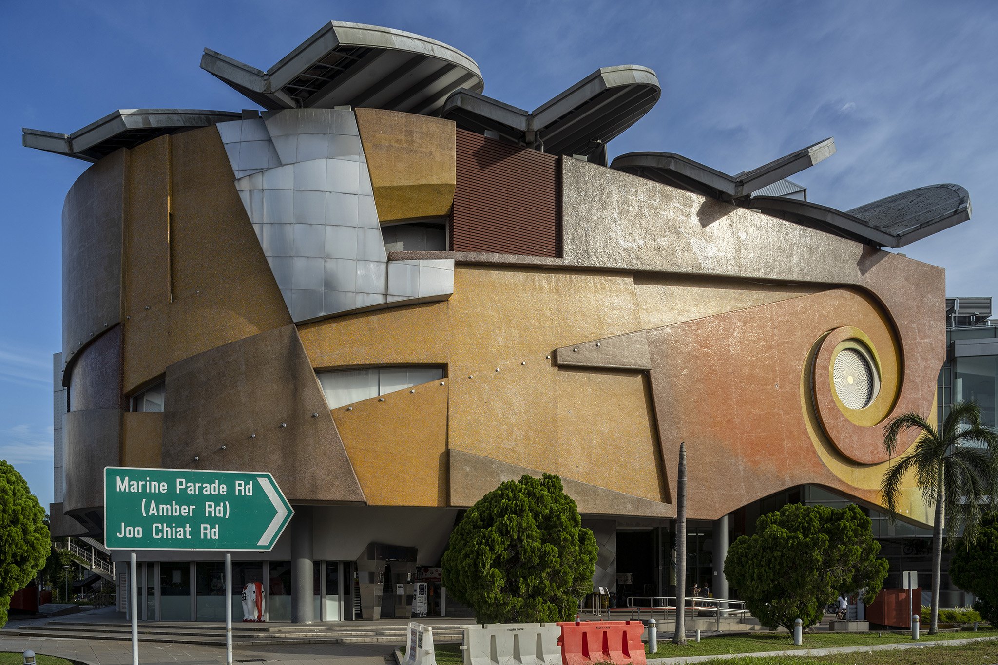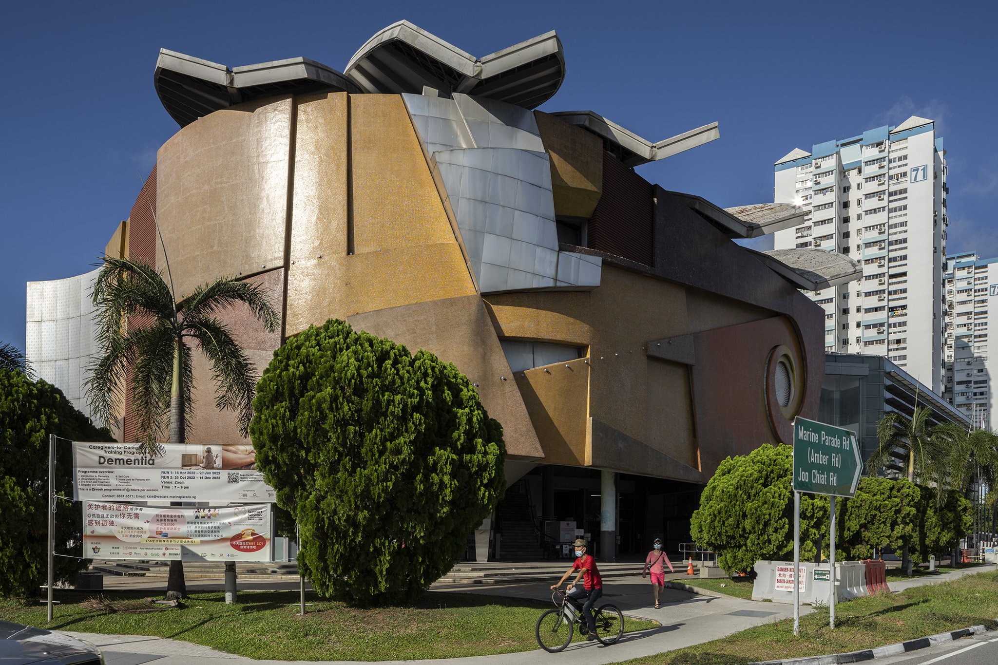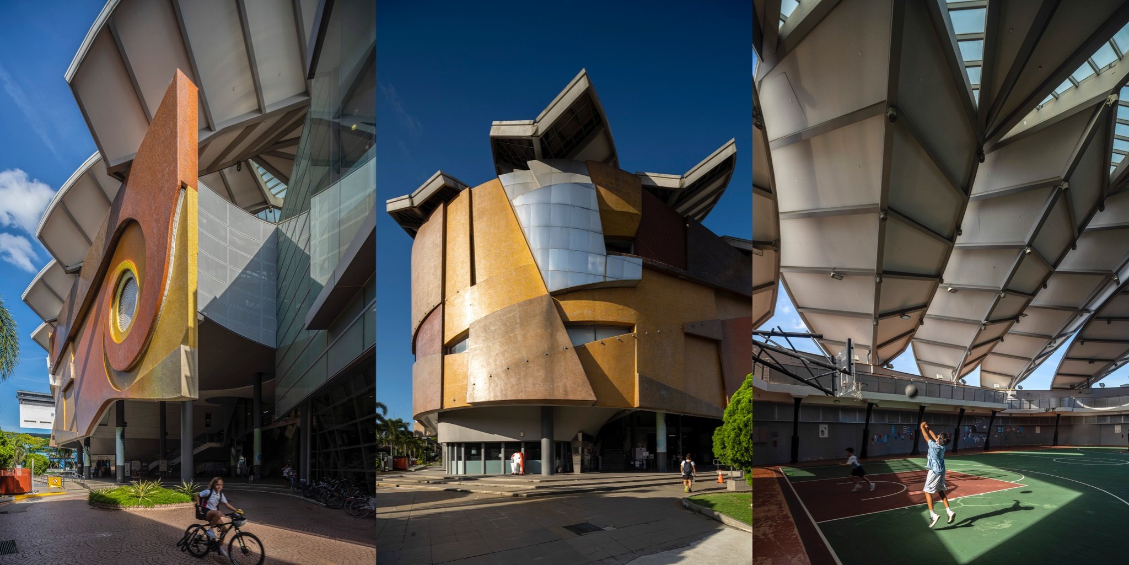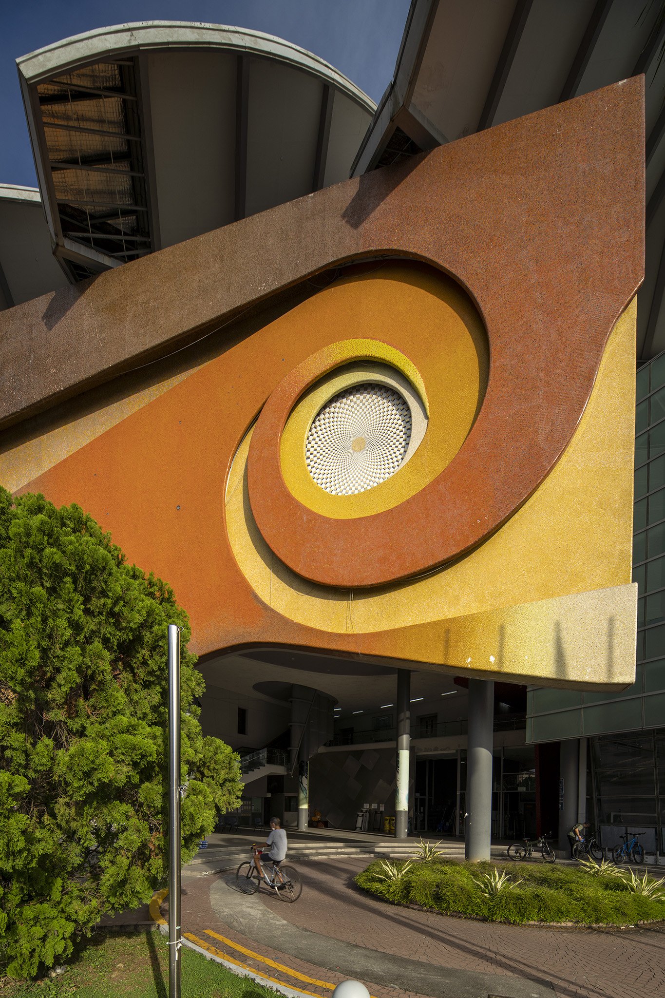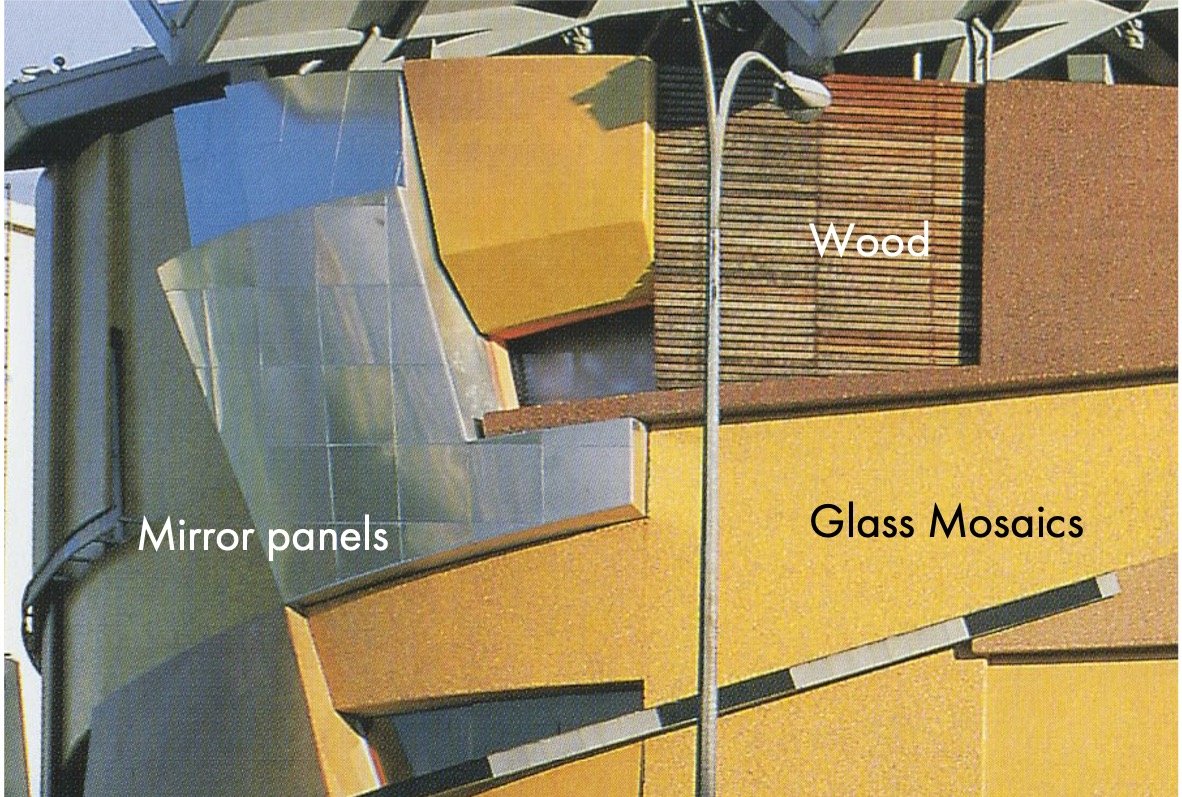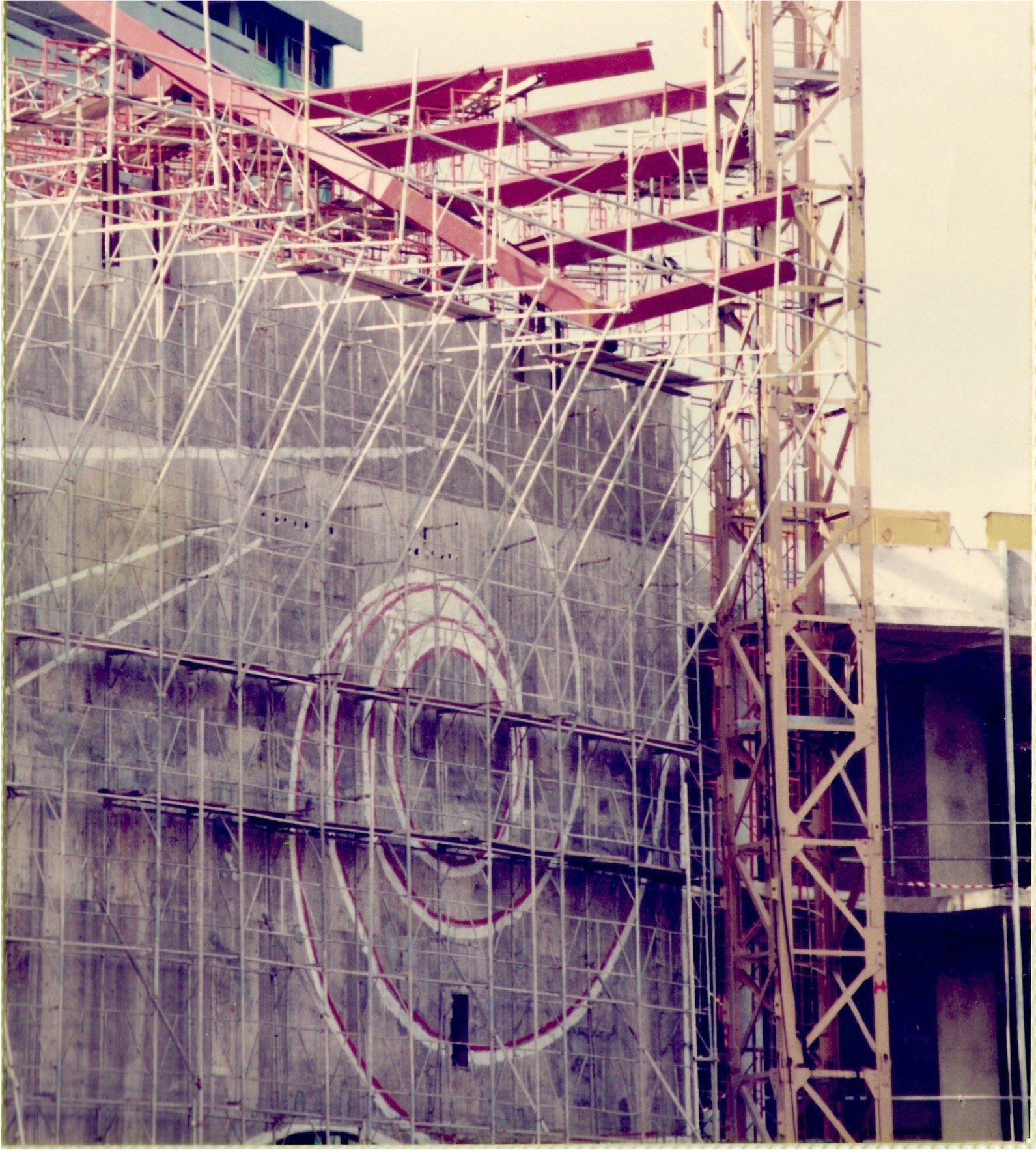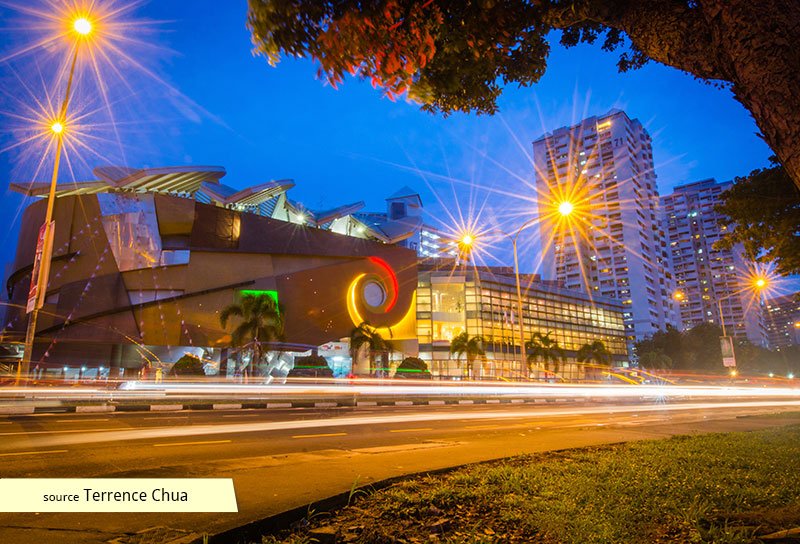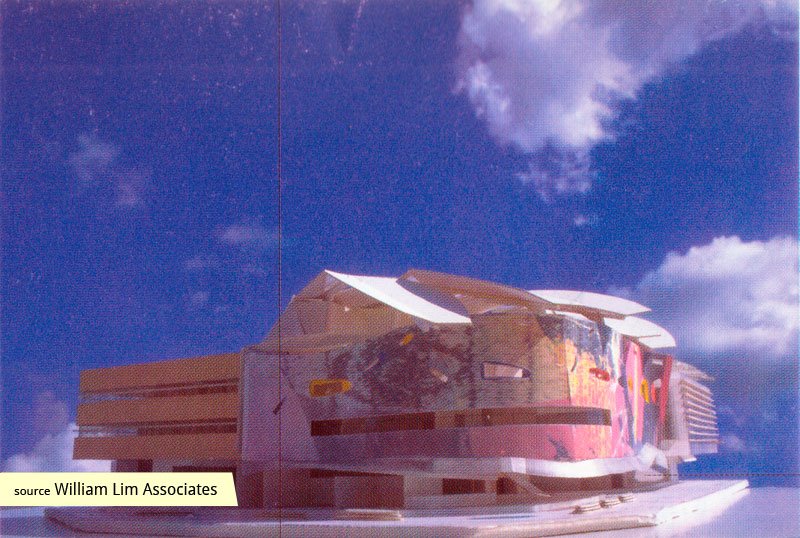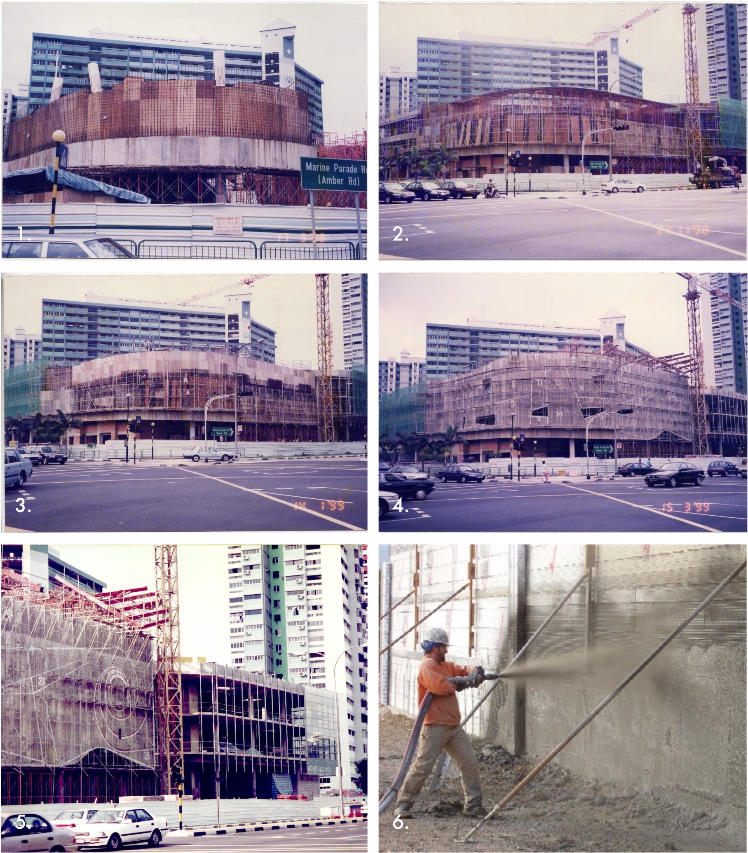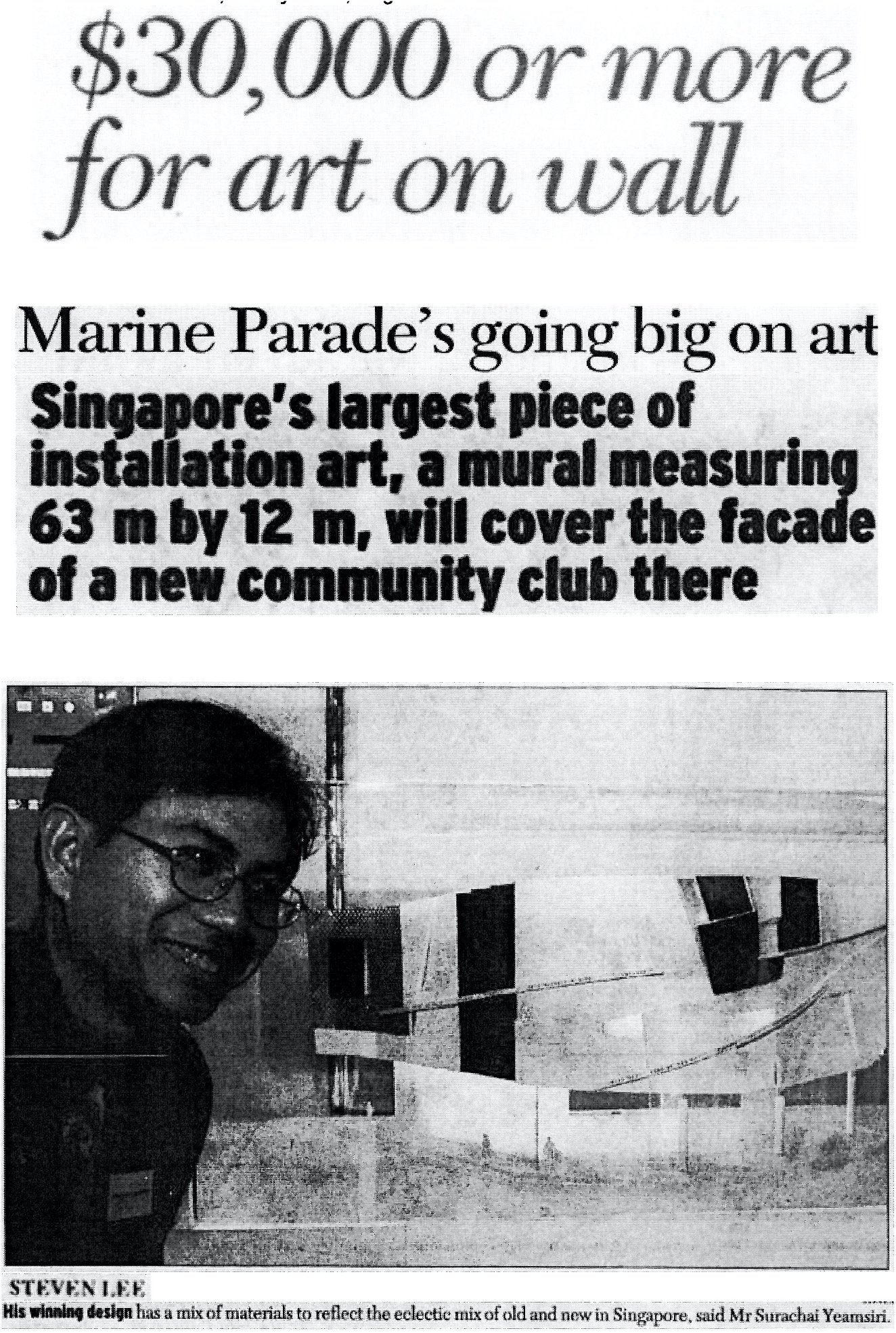Marine Parade Community Building
The Marine Parade Community Building (MPCB) was completed in 1999 as part of the landmark Community Centre Co-Location programme, initiated by then Prime Minister and MP for Marine Parade Goh Chok Tong. As part of the scheme, the building pioneered the now-common integration of diverse programmes – a community centre (CC), library, and the non-profit theatre company The Necessary Stage – within a single structure, with the aim of creating fertile ground for cross-institutional programming while maximising land-use.
The building was designed by the eponymous practice of pioneering architect, urbanist, and activist, William Lim, which included design architect Goh Kasan (son of famed post-independence poet and novelist Goh Poh Seng). Three clearly differentiated volumes demarcate the organisation of programmes within the building, with the Still Road and Marine Parade Road-facing glazed ‘wings’ containing the CC and library respectively, joined by the central entrance atrium and theatre, both encased by the mosaic mural. The building demonstrates the clear influence of Postmodernism, its 1990s off-shoot Deconstructivism, and particularly the work of American architect Frank Ghery on Lim’s Work. Rejecting the austerity, rectilinear nature, and lack of ornament characteristic of orthodox modernism, MPCB’s central elevation is composed as a patchwork of broken, interrupted forms of diverse and contrasting, but crucially, simple materials – panels of mosaic, steel and timber, that in their relief and extrusion, appear as if layered and to overlap. This fragmentary juxtaposition of form and materiality, combined with the sweeping, folded articulation of the steel roof elements, are reminiscent of Gehry’s early use of every-day materials in service of radical fractured forms, such as in his famed Santa Monica home. Notably, Lim, who had known Gehry while at Harvard’s Graduate School of Design in the 1950s, had gone to visit Gehry in Los Angeles in 1983 where he was exposed to his avant-garde built work.
The building’s central facade comprises a single mosaic mural, The Texturefulness of Life by Thai architect Surachai Yeamsiri. Spanning 63 x 12m, the work is perhaps the largest public artwork in Singapore. Significantly, the facade mural represents a pioneering, locally-unprecedented degree of integration between public art and architecture, provocatively blurring the lines between preconceived notions of scale and disciplinary remit. The commissioning of the mural was a major cultural effort, with a competition launched across ASEAN seeking entries for the themes “dynamism, interaction, fashion and harmony”, with a judging panel helmed by pre-eminent Singaporean art historian T K Sabapathy. The competition received 66 responses from across the region, with Yeamsiri receiving the winning commission alongside S$30,000 from PM Goh in 1998. The mural was fabricated by skilled mosaic artisans in lightweight concrete panel sections, each of a highly complex geometry and individually detailed.
MPCB also marks an important point in the development of the People’s Association (PA), CCs, and their architecture in Singapore. In the early-1960s, CCs were conceived of to strengthen government-community ties amidst a context of social and political unrest, constructed as small timber structures. As Singapore developed, CC’s evolved toward providing centralised recreation, leisure and educational amenities in HDB towns, growing correspondingly and embodying more distinct architectural expression. In addition to the further centralisation proposed by the CC Co-Location Scheme, MPCB embodies a pioneering vision for CCs as cultural centres accessible to the people in their neighbourhoods. The combination of architecture by visionary private architects, large-scale public art commissions, and support given to renowned local art institutions through the NAC Arts Housing Scheme makes MPCB a perhaps unparalleled example of belief in the virtues of localised investment in culture and the arts.
In April 2022, it was announced that the existing MPCB would be demolished after a mere 22 years, with the PA citing maintenance issues and a planned underground connection to the upcoming adjacent MRT station as key driving factors. Despite calls for repair and adaptive reuse by Docomomo Singapore, and the community, cultural and environmental losses involved in redevelopment, the MPCB was demolished in 2023.
Locations: 278 Marine Parade Rd, Singapore 449282
Architects: William Lim Associates
Year: 1999
Status: Demolished
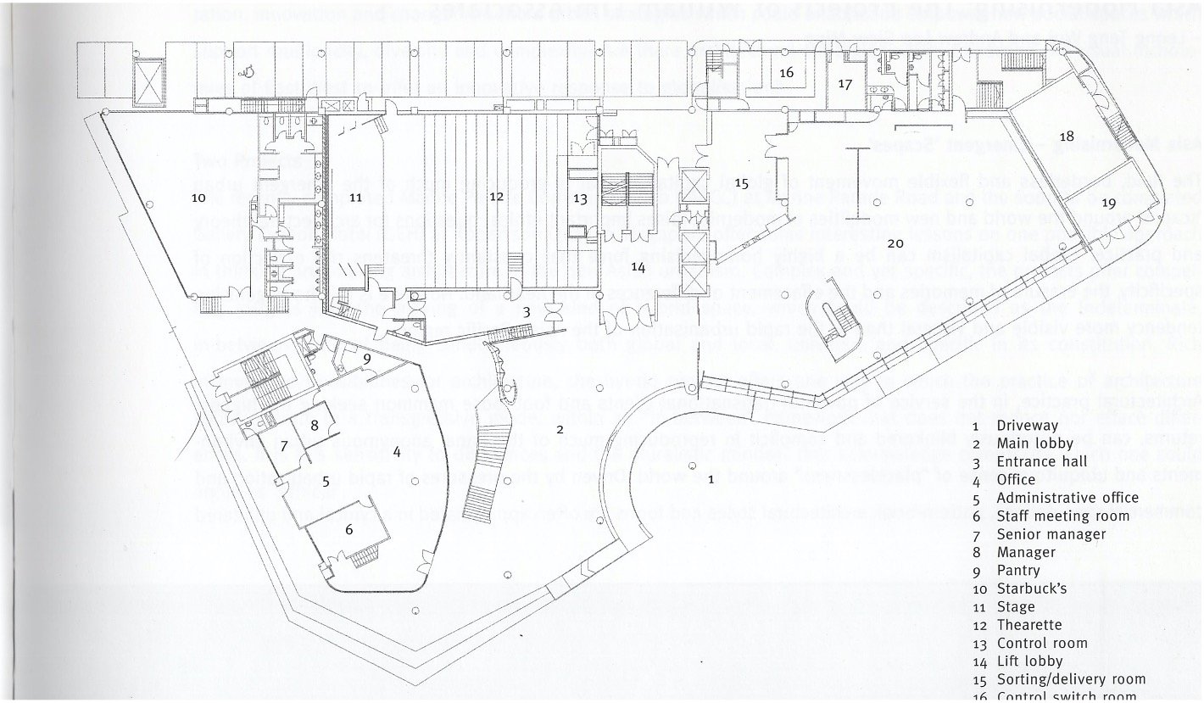
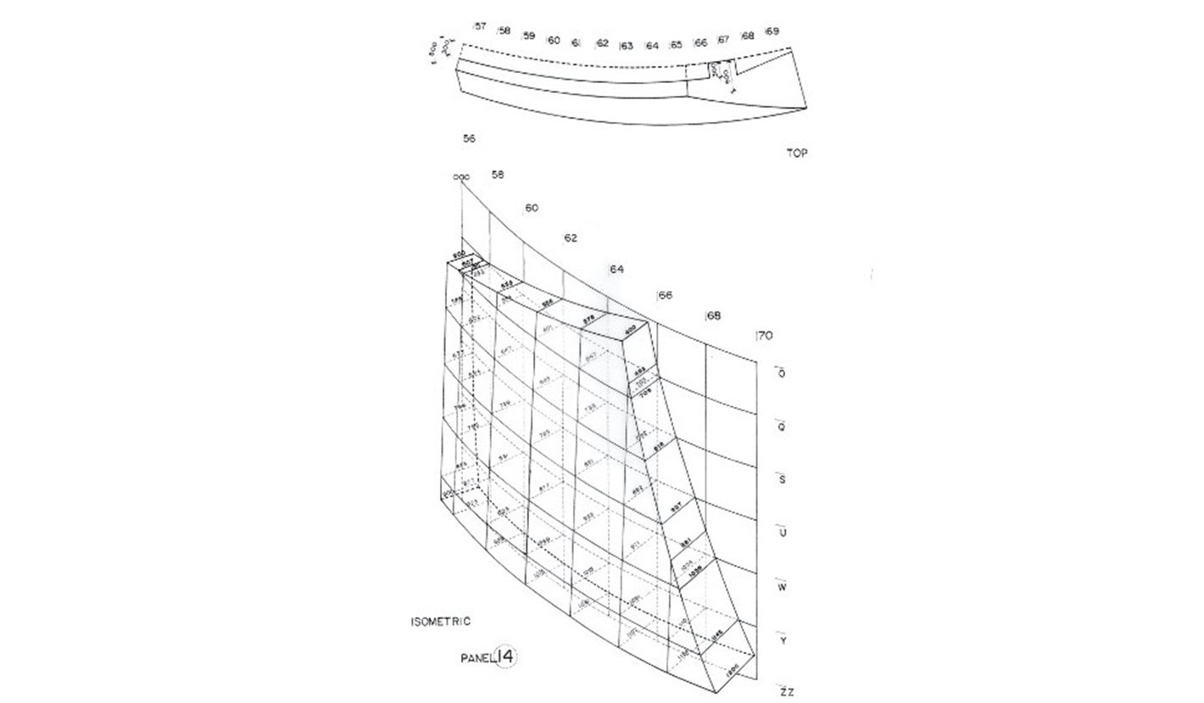
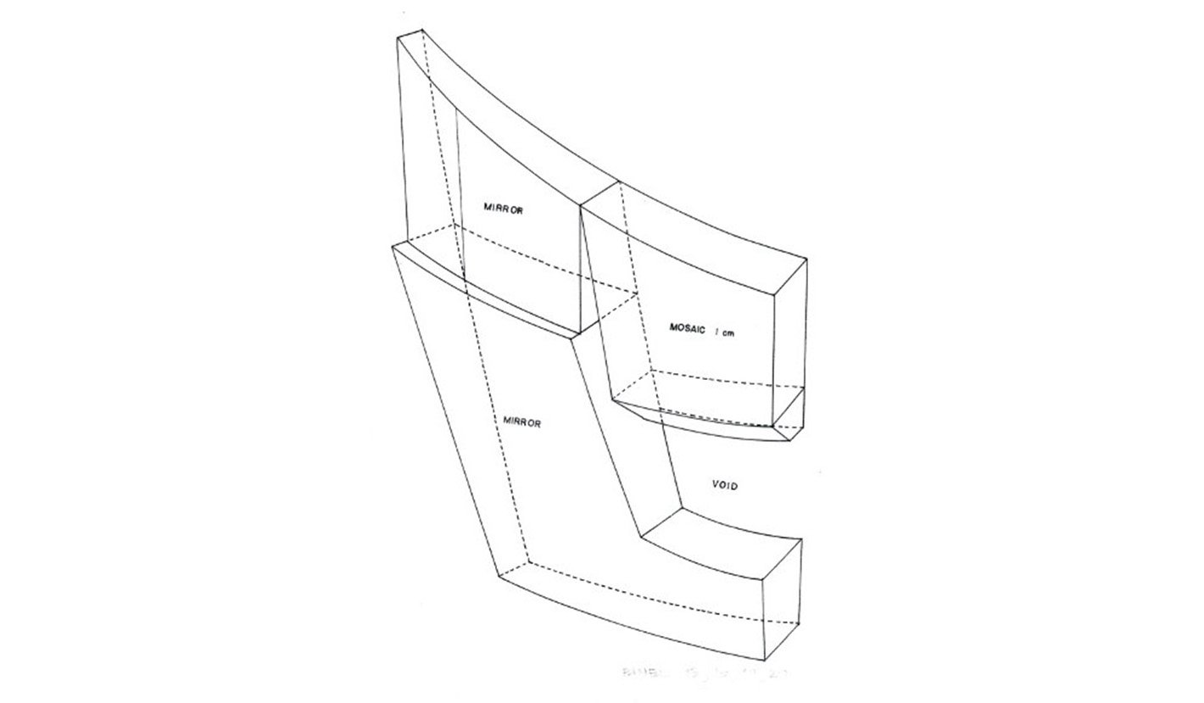
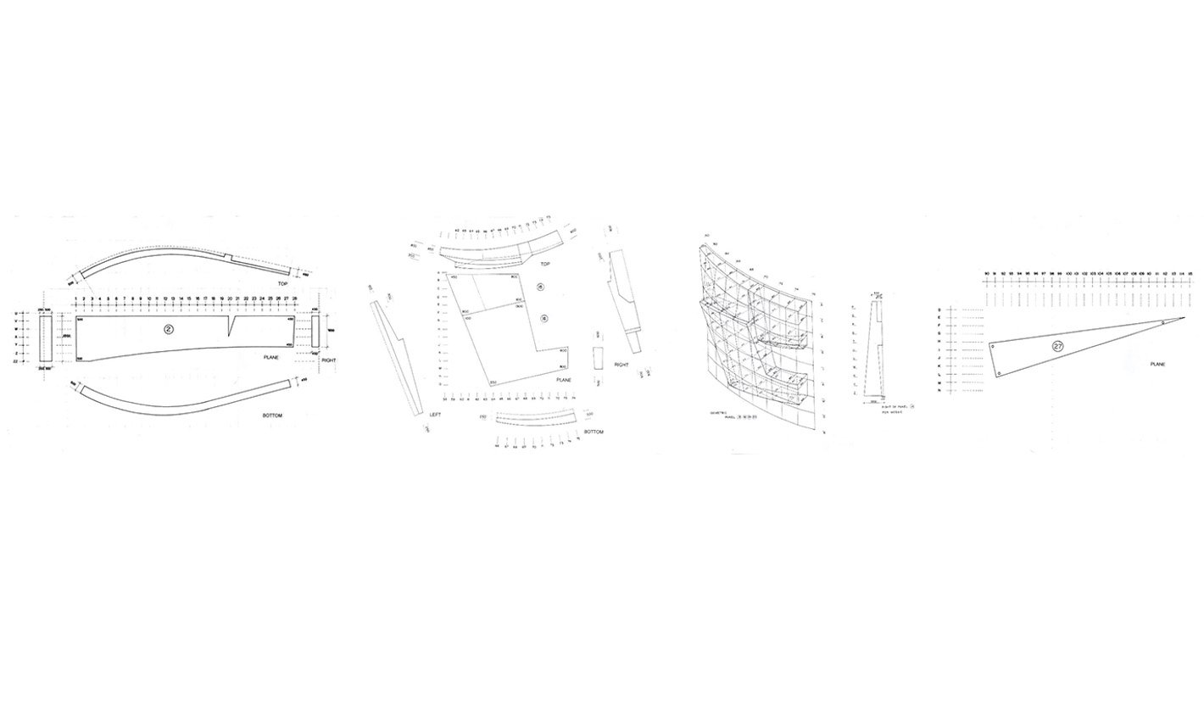
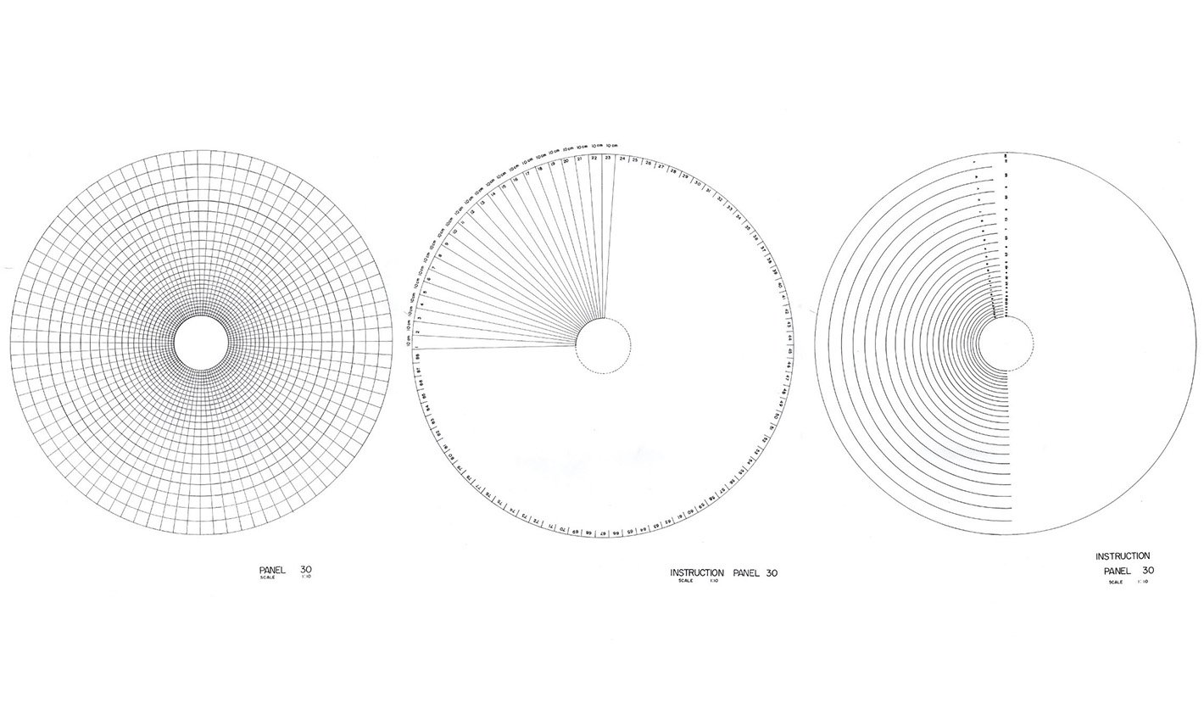
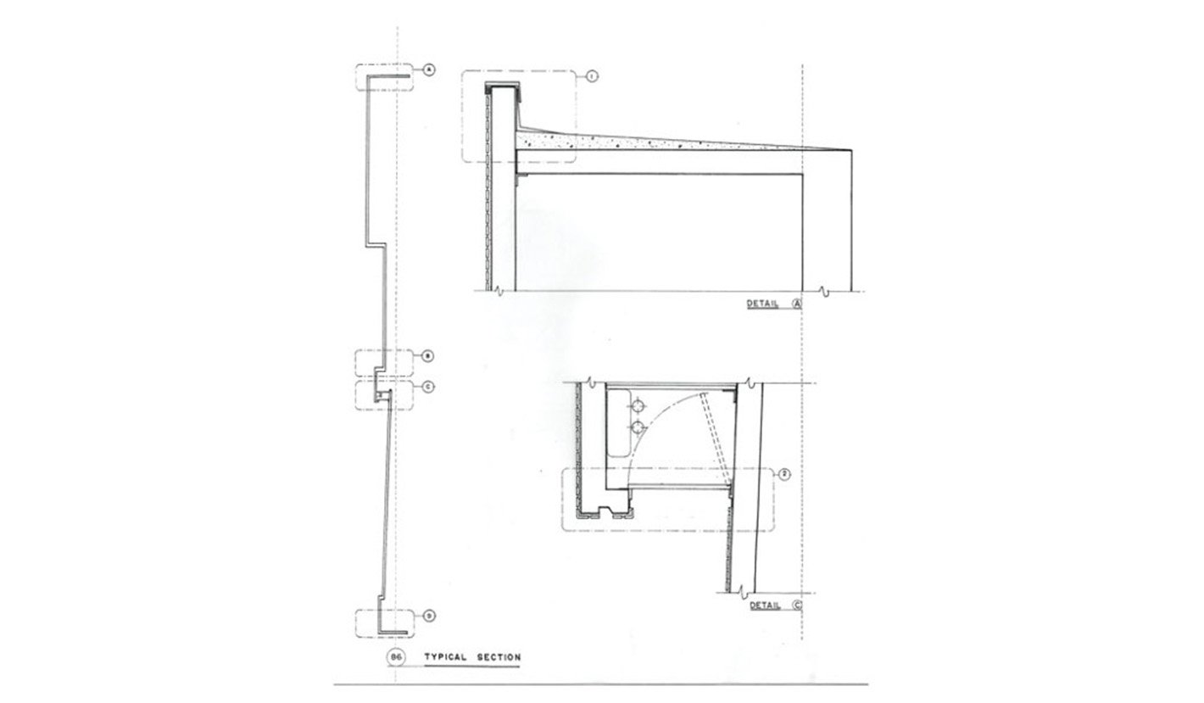
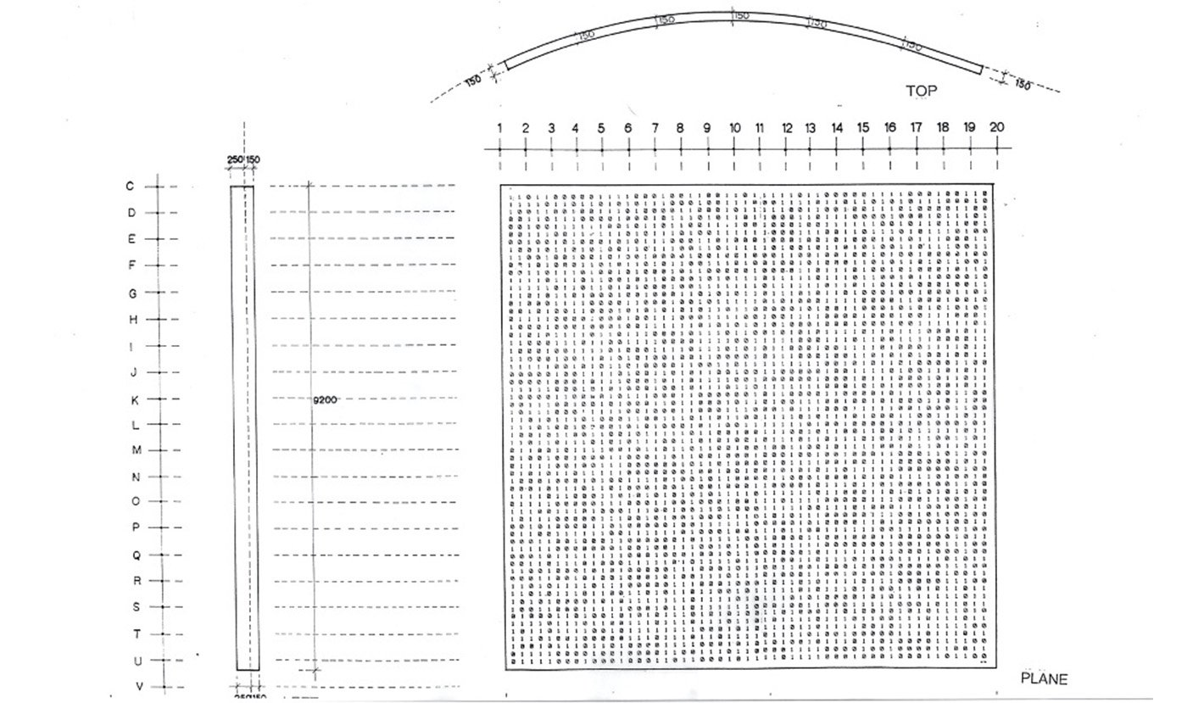
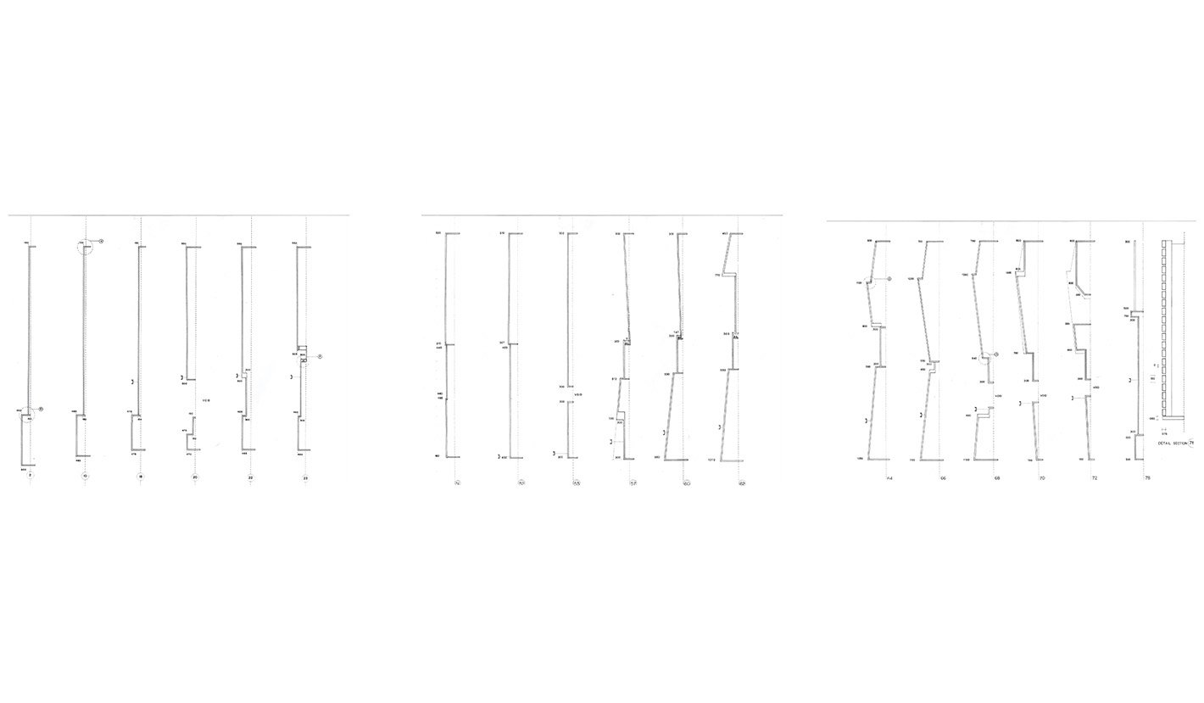
References:
William Lim Associates Community Clubs 1986-1999. Melbourne: Royal Melbourne Institute of Technology, 2000
Speech by Prime Minister Goh Chock Tong at the Official Opening of Marine Parade Community Building, 2000
URA Annual Report 1995/1996
Celebrating the Opening of Marine Parade Community Building. Singapore: People’s Association. 2000
https://eresources.nlb.gov.sg/printheritage/detail/552ea464-d784-4fe2-9a0f-e09aa1bc33e1.aspx
The artistic looking Marine Parade Community Club. (2000, May-June). Asian building and construction, pp. 74-75.
Marine Parade Community Club. (2000, May-June). Asian building and construction, pp. 77-78.
Soh, Darren. ‘Marine Parade Community Building History’. DocomomoSG, 2022
‘Docomomo Singapore Statement on the proposed demolition of Marine Parade Community Building (MPCB)’. DocomomoSG, 2022
Last modified on 15 December 2022. Description by Jacob Meyers. Cover image by Photographs by Tan Kah Heng, courtesy of W Architects Pte Ltd.


