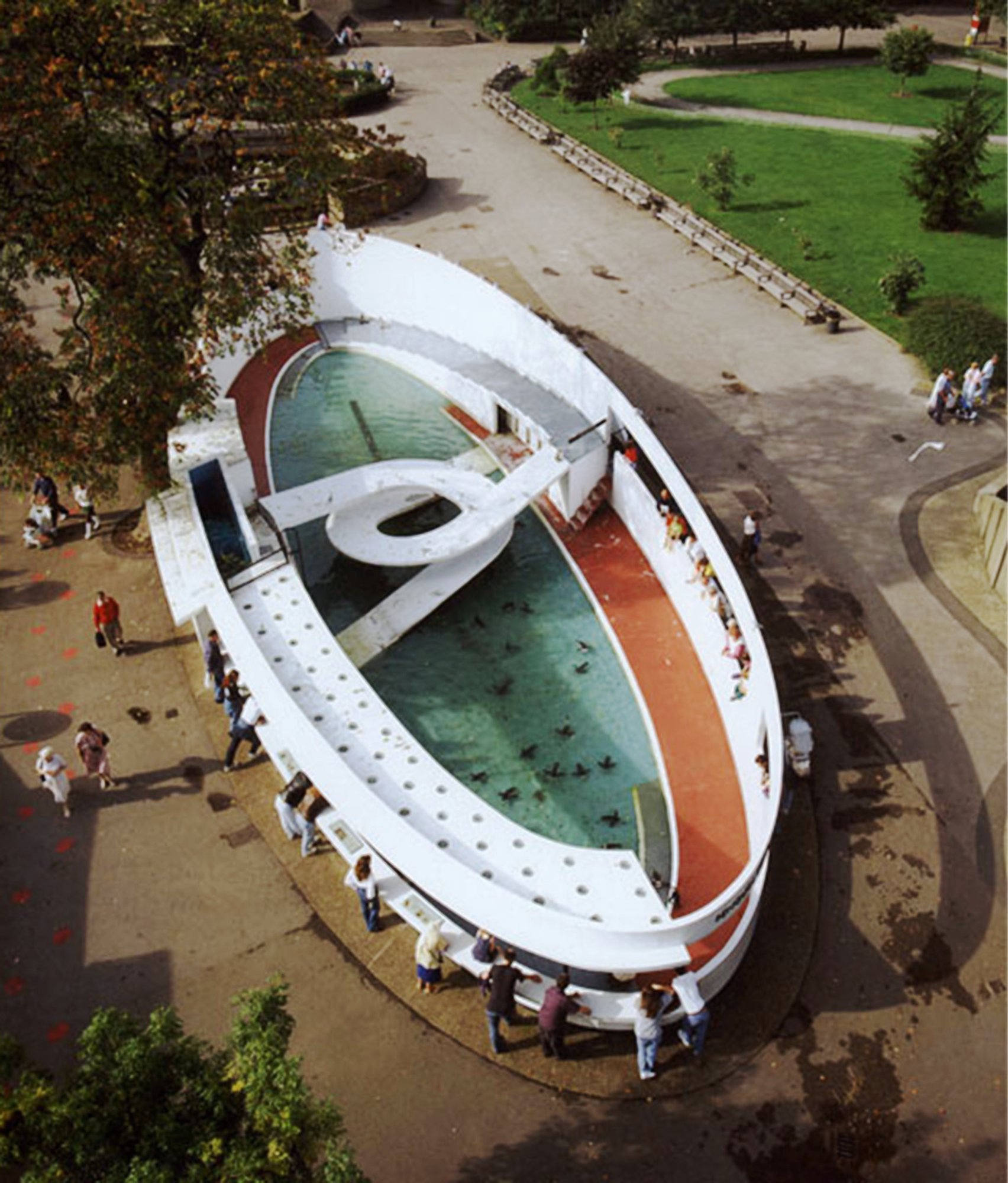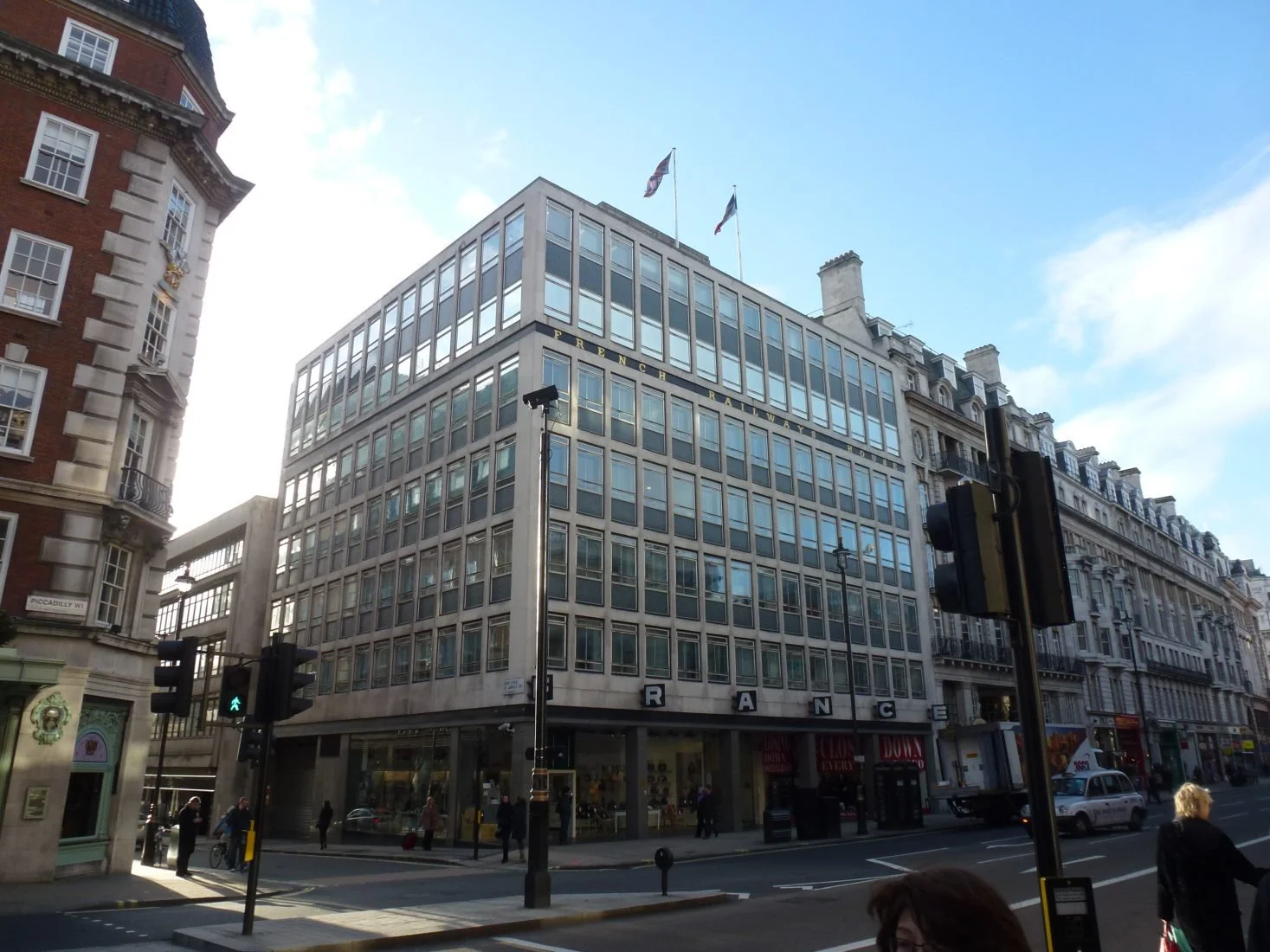Book Review: Revaluing Modern Architecture, Changing Conservation Culture
Over the past couple of years, there’s been increasing interest in Singapore in our modernist architectural heritage. The establishment of the Singapore chapter of Docomomo is a testament to this. But there are a few problems with modern architecture when it comes to conservation. First of all, the buildings are often not old enough for age to be used as the main criteria to justify their retention. In other cases, modern buildings which architects admire might be regarded by the wider public with indifference, or even hostility, although this is less of an issue in Singapore — where people have long been receptive to modernism — than in places like Britain. Often, neglect and poor maintenance may further reduce their popular appeal, as can be the case, for instance, with many of Singapore’s older strata-titled shopping malls.
Isokon Building (Lawn Road Flats). Photograph by Nicholas Kane ©Avanti Architects
This 2022 book is a timely addition to the literature on architectural conservation. The author, John Allan, was the founding chairman of Docomomo UK, and was personally involved in the conservation of many significant modernist buildings. Among these is Britain’s first reinforced concrete apartment block, the Isokon Building, also known as the Lawn Road Flats (architect: Wells Coates, year of completion: 1934). John also happens to be the chairman of the award-winning Isokon Gallery, located in the building’s former garage, where I am one of the volunteer coordinators.
As Allan explains, using examples from his architectural practice, the predominant culture of architectural conservation is generally geared towards older buildings. This applies even in a relatively young city like Singapore, although it is not always the most appropriate framework for dealing with more recent architecture. The book contains many practical observations which are salient to people engaged in the conservation of modernist buildings. Here are four which particularly resonated with me.
It's complicated when the original architect is still around
With modernist buildings, the original architects might still be on the scene, and of course they will have their own views on how their buildings should be treated. Who should have the final say in these cases: the original architect or the conservation team? Consider the Penguin Pool at Regent’s Park Zoo in London, designed by Berthold Lubetkin and built in 1934. In the mid 1980s, in addition to carrying out repairs, the zoo wanted to make changes to the building in the light of new knowledge about the well-being of the penguins it housed. Lubetkin, then in his eighties, had submitted a rough concept sketch for the project which needed to be developed into something which could be used for construction. Various alternatives were generated, which fell into two broad categories: those with a more slanted profile (Options A, C and E), favoured by Lubetkin, and those which maintained the orthogonal profile of the original building (Options B, D and F), advocated by John Allan who was leading the conservation project.
Lubetkin’s preferred scheme would have been technically more complex to build. At a meeting, with the great man himself at the table, the English Heritage conservation officer boldly expressed the view that the orthogonal versions were more in keeping with the style of the original building, whereas the slanted profile of Lubetkin’s preferred scheme seemed closer to motifs in his later buildings. It was inferred that perhaps the architect had been unconsciously trying to “improve” his original design. In the end it was the orthogonal version that was built. The moral of the story is that in some cases it is the building itself, rather than its creator, which can suggest the best solution.
Penguin Pool proposals. Drawings by John Allan
Aerial view of Penguin Pool. Photograph by Panabode.
To close this topic with a time-relevant observation, I understand that none of the original design team are involved in the ongoing conservation of the Golden Mile Complex, which might be liberating for the conservation architects.
A building can be worth saving even if it’s not “iconic”
One area where Allan’s book distinguishes itself is in its discussion of what the author calls “sub-iconic” architecture. By definition, only a handful of exceptional buildings from any period will be “iconic”. Others — sub-iconic — will range from those which are architecturally significant to those which are merely “redeemable”. This idea will resonate with readers in Singapore, where there is a growing recognition of the value of conserving an urban landscape where many buildings, even though significant, nevertheless fall into this sub-iconic category of “Everyday Modernism” (to use the title of another recent book).
Whereas with older buildings, age is a factor – sometimes the deciding factor – in decisions about whether they should be conserved or demolished, more recent buildings might not meet the sometimes arbitrary age thresholds set by authorities for heritage listing. Meanwhile, they are at risk of being demolished before they have had time to become venerable.
Allan suggests that where heritage alone is not sufficient to ensure the retention of a modern building, the solution will often be found by addressing other issues. If the users’ experience of a building can be improved, and its market value enhanced by adaptation rather than demolition, a strong case can often be made for its conservation. In the process, further heritage gains can result, for instance when inappropriate additions to the original building are remedied.
One challenge facing the conservation of modern buildings in Singapore, which the author may not have had to deal with to the same extent in his UK practice, is the astronomically high and ever-rising cost of land, which makes it extremely profitable for a developer to demolish even a large building, and to replace it with a yet larger one. A case in point is Shaw Tower (in my view an example of a worthy but sub-iconic building). An important landmark in Singapore’s architectural history and tallest building in the city when completed 1975, it was demolished in 2021 to be replaced by an even taller one, even though there were 40 years left on the lease of the land. Such are the economics of property development in Singapore. Some things are too important be decided by market forces alone, especially in the current climate emergency.
Buildings are currently responsible for about 40% of global energy related carbon emissions, of which 11% comes from material and construction. Adapting or retrofitting a building usually results in lower overall carbon emissions than demolishing it and replacing it with a new one, especially after taking into account the embodied carbon of a building, i.e. the carbon emitted during its original construction. With increasing awareness of the climate emergency, this is likely to be an increasingly important consideration when deciding whether to retain or demolish any building.
Highpoint apartments. Photograph by ©Tom de Gay
Achieving authenticity requires nuanced thinking
In the first section of the book there is an excellent account of the principles and approaches to architectural conservation, and how they apply to modern architecture. Consider, for instance, the concept of “authenticity”. When an important building requires refurbishment and windows need to be upgraded, how should this be done? To what extent should new higher-performance windows resemble the originals which are an important part of the façade? In this situation, it is often the case that many of the original windows may have previously been replaced by poor quality substitutes, so their subsequent replacement during conservation by good quality, high performance windows will restore visual if not material authenticity, as has been the case with the Highpoint apartments in Highgate London (Lubetkin and Tecton, 1935), where the windows make up half of the facade.
A comprehensive system of heritage listing does not guarantee good outcomes
The listing system which underpins architectural conservation in the UK is discussed in some detail. The UK Planning (Listed Buildings and Conservation Areas) Act 1990 has over 90 subsections. In Singapore’s equivalent, the Planning Act 1998, the section on Conservation Guidelines consists of two short sentences. Singaporean observers might imagine that having a system like the one in the UK ensures that significant buildings are conserved appropriately, and avoids arbitrary or capricious outcomes. This is not necessarily the case. For instance, Hyde Park Barracks (Basil Spence, 1970) theoretically has all the attributes which would justify heritage protection: an ensemble designed by a distinguished architect, essentially unchanged since its construction, built for a unique function: to house the men and horses of the mounted regiments of the Queen’s Guards. As in Singapore, the British minister in charge often has the final say, and in this instance, listing was rejected by the minister on the basis of its “quality of design” and its “confusing and inhospitable layout”, among other things. It is entirely possible here that the decision was influenced by a general British antipathy towards modern architecture as well as by the potential of this site for future luxury residential development.
Former French Railways House. Photograph by Clare Price, C20 Society.
Furthermore, an over-reliance on obtaining heritage listing can backfire in an environment where this has such a strong influence on what can or cannot be done. Should a building fail to get listed, then often no further consideration is given to its possible adaptation, and it is demolished, as will soon be the case with the former French Railways House on Piccadilly in London, opposite the Royal Academy. This elegant 1960s modernist building, designed by Shaw and Lloyd, previously had interiors by Ernö Goldfinger and Charlotte Perriand, and lettering by Goldfinger on its exterior. The removal of the Goldfinger and Perriand elements meant that a listing application in 2013 was turned down.
A thoughtful and pragmatic guide
John Allan’s book is a thoughtful and pragmatic guide to the conservation of modern architecture. It addresses the concerns not just of those interested in heritage, but also the social and economic concerns of the users and the owners of buildings. It will be particularly helpful in developing an approach to the conservation and adaptation of architecture that is not iconic but still worth preserving. Although written from a UK perspective, the principles and lessons described are relevant to a much wider audience, and the book is essential reading for conservation professionals working in the Singapore context. It shows how the principles of conservation are not just theoretical exercises for academics but are relevant to practising architects engaged in this field, applicable to modern as well as ancient buildings. Free of unnecessary jargon, the book is accessible to the lay reader, with no compromise to its academic rigour. It’s the sort of book I wish I had when I was studying for my MA in Architectural Conservation at the National University of Singapore, and I’ve donated a copy to the Department of Architecture where I was a student.
Revaluing Modern Architecture, Changing Conservation Culture
Author: John Allan
Publisher: RIBA Publishing
ISBN: 9781914124235
Publishing Date: 01/03/2022
Binding: Hardback
Pages: 240
Dimensions (mm): 250(h) x 210(w)
Disclaimer: This essay was prepared by Lee Peng Hui in his personal capacity. The opinion expressed in this article are the author’s own and do not reflect the view of Docomomo Singapore.







